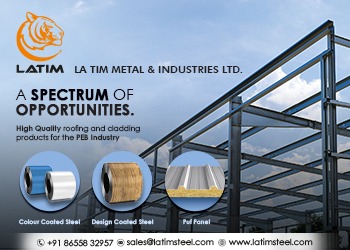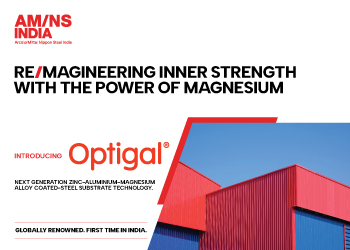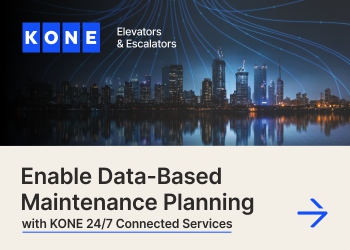Glass main theme of design
Tushad Dubash, Director, Duville Estates. Tushad Dubash- Director, Duville Estates elaborates on the global design adopted for the Pune project and the benefits of it in this detailed conversation How do you justify the extra spend involved in shifting from conventional/traditional products to yours? At Riverdale, the extra spends involved in the new construction technology

 Tushad Dubash,
Tushad Dubash,
Director,
Duville Estates.
Tushad Dubash- Director, Duville Estates elaborates on the global design adopted for the Pune project and the benefits of it in this detailed conversation
How do you justify the extra spend involved in shifting from conventional/traditional products to yours?
At Riverdale, the extra spends involved in the new construction technology processes very simply deliver a far superior product.This is the essence of the commitment from Duville Estates to its customers on the delivery of its product Riverdale.This stems from the vision of the company and its promise to deliver a product that will exceed the customer's expectations.
To elaborate further on the absolute benefits that accrue from the investment of additional spends in moving from conventional construction technologies to 'MIVAN / S-ALUFORM', these are essentially the following:
- Time saving
- A significantly faster speed of construction and in the casting of the slabs
- Reduces labour input
- Superior finish adding accuracy as well as precision in construction
- Robust construction process with superior grade of concrete
Finally, we'd also like to share with you the additional measures that we have incorporated to deliver not just on quality but also as to how this quality is monitored at multiple levels. We have incorporated a 3 Stringent level quality check in our construction delivery. These are shared below:
- Getting Shapoorji Pallonji Engineering & Construction to construct who are arguably the premier construction high-rise specialists in the country
- Masters as our project management consultants who perform a daily monitoring and supervision of the construction progress and the audit of materials
- And finally, CQRA, a top construction management TPQA (Third Party Quality Agency) who have been enrolled in the concurrent audit of the Riverdale project
 Do you have a product or products that can be termed disruptively innovative?
Do you have a product or products that can be termed disruptively innovative?
At Riverdale, the construction technology being used is aluminium wall and formwork imported from S-Form, a pioneer and Industry leader. This is in itself disruptive in nature. The biggest advantage of this is the accelerated construction pace which significantly reduces construction time versus conventional technology and processes. This construction technology delivers a robust structure with superior strength and enhanced durability. There is an unmatched quality of construction finish that is delivered. Lastly is the complete crack-free structure with fine & smooth textured finish. Light weight material is used for the blockwork. And the material itself is renewable.We also use a higher grade of concrete in the load bearing columns which provide more usable space in turn allowing for a far larger area in the living and in the dining room which will have absolutely no obstruction within the living spaces.
How do you ensure good quality of air through ventilation and adequate sunlight in your projects?
At Riverdale, the 31-acre micro township being developed by Duville Estates at Kharadi in Pune, the master planning of the project has been done by UHA London. The project uses a predominant use of glass in the elevation design and this has been done instead of using cement or concrete walls on the surface areas.The unitised glass curtain walls are significantly more expensive compared to cement / concrete being the alternative material of usage on these surface walls and provide an exceptionally elegant and stunning elevation.
We have invested disproportionately in this glass elevation to ensure a larger spread of sunlight streaming in. The moment conventional windows are used which are much smaller, the amount of sunlight is also lower. The floor-to-ceiling french windows allow for a much larger volume of airand its cross-ventilation within the home versus the conventional window sizes.Needless-to-add are the unobstructed panoramic views to the inhabitants advantage.
High-rise apartment design makes social communication difficulties. How do you address it through design and other means in your projects?
At Riverdale, the recreational facilities are constructed at a ground or at a planar level where peoplecan engage and communicate in a safe environment which is conducive for social communication.The biggest concern is traffic and the speed at which this moves within the community campus. At Riverdale, there is a conscious decision to make the landscaped podium area which is where the residents of the community spend maximum time out of the home totally car-free.
This car-free landscaped podium which is almost 75,000 Sq. Ft. of recreational space which includes the Club House at a level which is devoid of vehicular traffic. This obviously takes into account better planning design and a scientific traffic management system within the campus.
What are the building materials of the future in your opinion?
What is finding increased importance these days is the use of recycled materials. This is very simply because natural resources are getting depleted at a very quick pace. The availability of sand is a huge constraint. Stone material is getting depletedand its' availability is also getting more difficult to procure day by day.
As a result, pre-cast slabs is gaining acceptance as this means construction delivery with faster speed. There are however two challenges: One is the transportation and the cost in itself of pre-cast slabs and the other is the usage of pre-cast in lower seismic zones. As a result of this, large parts of the country which are in a seismic zone of 3 and above would restrict the use of pre-cast construction technologies.
Structured steel with better glass and light weight partitions are also amongst the new material options being increasingly considered in construction. Factory quality checks can be exercised further to aid in the delivery of higher construction quality and finish.
What changes do we need in the legal and regulatory framework to create a better-built environment?
Construction permissions can be reduced to the extent possible. A one window clearance for construction is essential for speeding the process further. Better co-ordination amongst Government agencies which will reduce the number of windows and should ultimately lead to a one window clearance in an ideal scenario.
What new trends do you see in your field of specialization in the next 5 years?
There are quite a few trends that one is witnessing in the field of construction development. These can be for simplistic purposes split into A) Material used in construction and B) Automation post construction being complete. Concrete is one the most essential ingredients in construction today. There is a fair bit of evolution being witnessed on the lines of developing light weight concrete or fibre reinforced concrete (FRC) from a construction material point of view. Steel which is also used in the construction of high-rises is extremely expensive and so its use is limited. Post construction, automation in the form of lighting technology or fitments in the living room or the bathrooms are finding newer uses in the delivery of finished homes and are becoming part of expected delivery with the finished apartment.
Does a world dominated by high-rises need a different approach to town planning?
Town Planning by broader definition includes all the possible requirements that an individual or a community might need for living.
At a macro level, this would involve infrastructure – Space planning at a town level. At a micro level, this would involve planning at an individual level and the living needs at a residential complex.The challenge is that a current / existing approach is used to accommodate high-rises but the issue isthat development is growing at a faster pace and therefore the density of space occupied and the consequent need for facilities would be higher.
In earlier times when there were more horizontal structures and when there was lesser strain due to a lower population density, the problems were fewer.
The transition from horizontal planning to vertical planning necessitates several essentials. Right from the set backs being taken care off to the easement rights for getting enough light and wind to the navigating of traffic flow within the campus.
Water availability, its recycling, sewage treatment plants, drainage, all become extremely critical in the planning of high-rises otherwise these give way to various challenges from flooding to fighting fire.
One of the other bigger challenges to high-rises is the fire fighting facilities and the fire escape facilities which need to be designed accordingly to cater to high-rises. Another critical factor is the presence of an adequate waste disposal system which allows for clear compartmentalization and the designation of specific areas that allow for convenient separation of wet and dry waste.
How can one introduce more greenery to the high-rise dominated urban environment?
One of the more frequently used options these days is vertical gardens. Vertical gardens need a specialized framework for the arrangement. These vertical gardens are installed with the help of a perfect lattice framework involving smaller pots, but there is a lot of maintenance required. There also has to be a lot of caution exercised in the amount of manure, water used. One cannot just have any type of shrub or species installed into the vertical garden as this becomes expensive.
The maintenance of vertical gardens is usually on the higher side. One has to be careful about the utilization of water which has to be drip irrigated and controlled or the spillage would be over the terraces and other areas.
Another option is that of creepers climbing over pergolas. At Riverdale Residences, this has been designed and will be executed as per design. Having smaller pergolas done amidst the seating arrangement is also visually a very appealing option. This is being done at the 'Óasis', which is the pool side at the Riverdale Residences. The 'Óasis' – Swimming Pool is housed over the Podium area.
Another aspect is that of the 'Landscaping'. There is the Hardscape and the Softscape. This aspect of greenery becomes extremely important to give visual relief and the much-needed green cover that is required especially amongst high-rises. At Riverdale Residences, the landscaping has been designed by one of the world's best acclaimedlandscaping planners, WAHO. The source of the inspiration is from the natural habitat and vegetation abutting the river-bed which is home to several species of birds. These influences have been transposed into the landscaping design at Riverdale Residences.
The biggestchallenge however is the water-drainage systeminstalled as there has to be adequate drainage facility for the excess water. The slab has to be designed to take the load of the soil weight.
What is your solution to the problem of inadequate parking in general?
Parking can never be adequate. This is because of the inherent problem of the ambition to possess a new automobile which creates excess. Every family has a minimum of 2 cars and if the children are grown up and still reside with the family, thus might mean an additional vehicle or other two wheelers.
The space framing plan is directly dependent on the parking sizes. And this is where designing and planning of the number of car parks becomes important. At Riverdale Residences, we have a total of 4 parking levels. One at the basement level and the other three below the podium level.
Parking is going to be an even bigger problem in the future. Stack parking is becoming more and more relevant in high-rises and designated car parking areas. What is important to understand is the stress on the transportation system. There has to be higher civic sense and sensitivity demonstrated to the environment.
What are the security systems of the future in your opinion?
Security systems have to primarily be comprehensive in their design and complete in the planning of their installation across multiple points across the community campus. In large gated communities which have multiple entry / exit points, the first point of security is at the Entrance Gate. This is more often managed by cars which have a sensor that is recognized by the bar barricading. Next, CCTVs in the premises become a necessity for the monitoring the movement of people once they're in the campus after getting down from the parking bays. The next is the main entrance lobby / or the individual lobbyarea. All people flow is managed via the central reception area at the lobby level. The phone camera at the reception area can be used to establish identity. Next, is theelevator access control that can be installed that allows only residents to use specific elevators. Lastly, there is the video doorphone at the individual flat owner's apartment.
How does one reduce reliance on HVAC systems in high-rises and reduce HVAC bills?
HVAC systems as the acronym suggests is about cross ventilation and being able to regulate ventilation and temperature management of the air flow. The best way to aim for lower reliance on HVAC systems is in the planning of ventilation design which allows for an optimum quantum of air circulation. On the higher floors, the breeze flow is further accentuated but to ensure adequate passage, the windows need to be sufficiently large. The more frequently used option is floor-to-ceiling frenchwindows that allow a larger quantum of air. At the same time the heat rays are direct and fall directly on the glass windows which is why the cross ventilation has to be designed properly.
Specifically, in high-rises, the wind pressure can cause disturbance when objects within the apartment fall all over the place. Simultaneously, it becomes important for high-rise buildings not to be designed in a cramped manner that restricts the air flow or sucks it into pockets.
Centralized Air-Conditioning are generally feasible only in high end luxury apartments.
Hits: 87

















