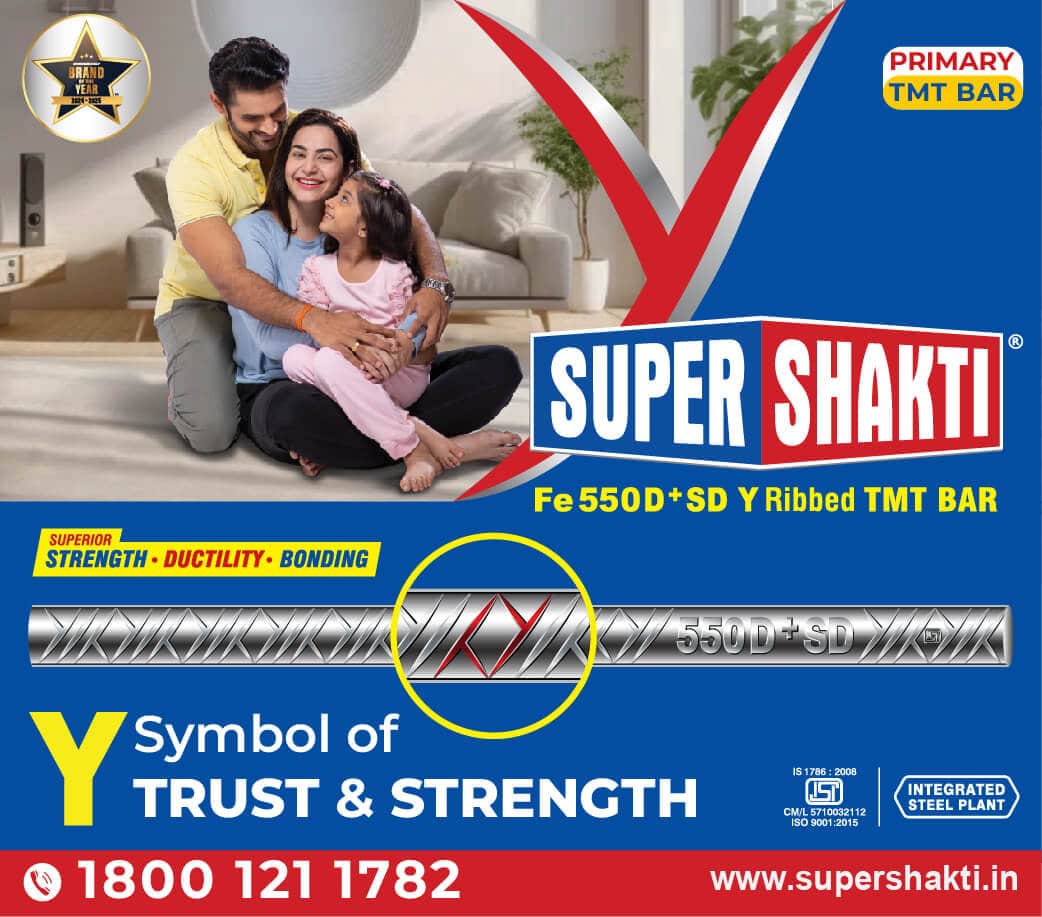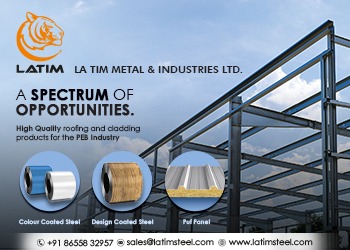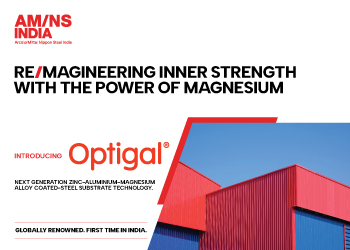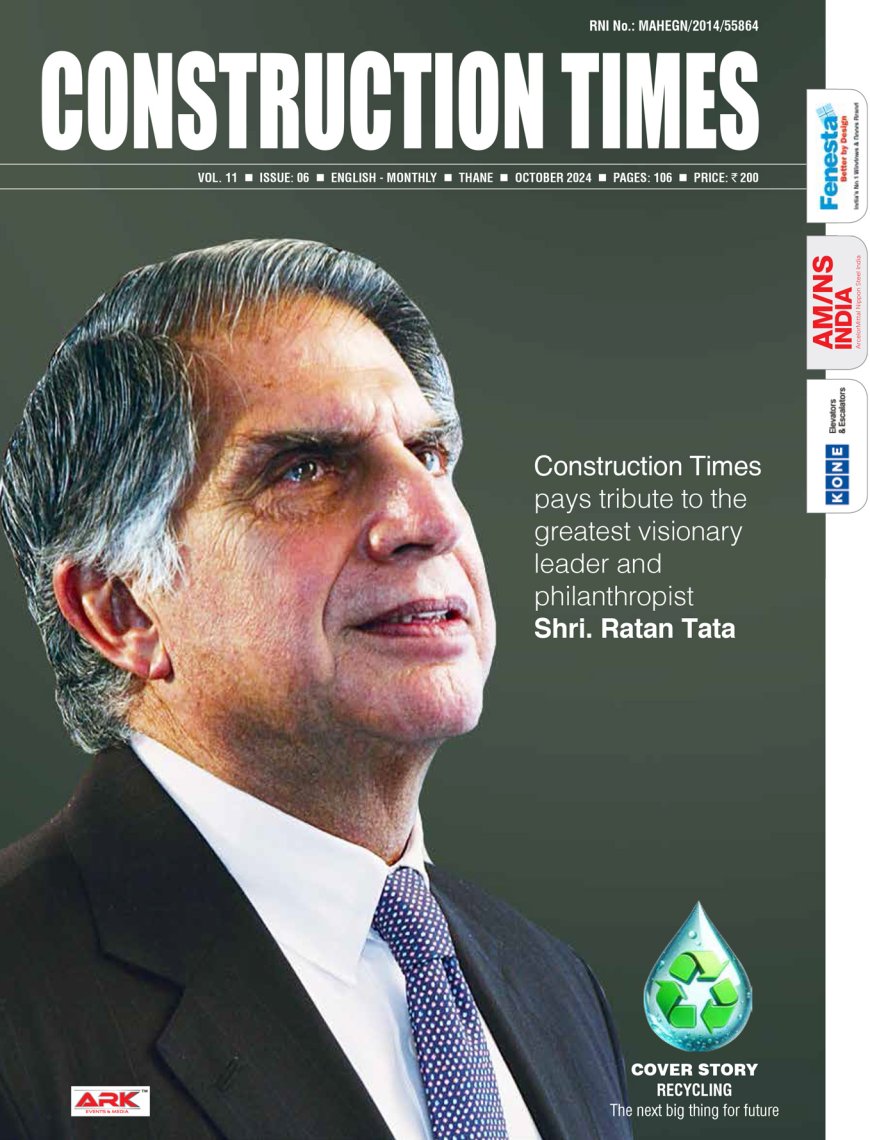IL Marmo: Modern Yet Timeless
Located in the suburbs of the densely populated area of New Delhi, Studio Crypt outlines this polished & tranquil family retreat where the exteriors flow into the interior spaces. With vibrant yet modern muted palettes, the house is designed as a narrative, speaking of understated luxury. Being the owners' second home, the house assimilates a


 Located in the suburbs of the densely populated area of New Delhi, Studio Crypt outlines this polished & tranquil family retreat where the exteriors flow into the interior spaces. With vibrant yet modern muted palettes, the house is designed as a narrative, speaking of understated luxury. Being the owners' second home, the house assimilates a zestful essence, jazzing up public gathering spaces in order to mandate a statement. The residence is fore grounded with strong accents of Italian marble sourced by the client. A white pristine abode dressed in this marble is a remarkable feature all through the house. The notion was to design living spaces separated by large lobbies & semi-private zones from the private bedroom chambers. The neutral colour palette with intended highlights for the interior vitalizes the spaces to complement the outdoor pool & manicured greens.
Located in the suburbs of the densely populated area of New Delhi, Studio Crypt outlines this polished & tranquil family retreat where the exteriors flow into the interior spaces. With vibrant yet modern muted palettes, the house is designed as a narrative, speaking of understated luxury. Being the owners' second home, the house assimilates a zestful essence, jazzing up public gathering spaces in order to mandate a statement. The residence is fore grounded with strong accents of Italian marble sourced by the client. A white pristine abode dressed in this marble is a remarkable feature all through the house. The notion was to design living spaces separated by large lobbies & semi-private zones from the private bedroom chambers. The neutral colour palette with intended highlights for the interior vitalizes the spaces to complement the outdoor pool & manicured greens.
One enters this sumptuous residence through magnificent double doors opening into an inviting lobby. The lobby bestows a grand staircase in the double-height foyer. A patch of shrubbery here forms a visual connection between the indoors and the outdoors, adorned with bamboo plantations. The overall circulation leads the patron into two directions, where the first is directed towards the living room, and the other approaches a ten-seater diner. The Maharaja living room is embellished with brass, stone, and 24-carat gold leafing. Completing the composition, externally are polished panels of the woodwork and black granite, whereas internally, strong enunciations of pale brass are found in both the furniture & the walls.
The expanse overlooks greens on two opposite ends, through large glazings framed by cascading upholstery. Large window openings incorporated throughout the house offer exquisite views to the farm upfront and the pool with its outhouse at the back. This grand living room is gold-lit and its opulence is further accentuated by long runner Persian rugs spread from one end to the other. Moving inside, one steps up on to the bar level. The bar underscores the splendid aesthetics of the living room. A mesmerizing crystal chandelier dangles hovering over the bar counter. The intersperses of statement finishes like ochre mirror walls & brass inlay stone walls make pronounced appearances in the living area. Moving into the direction of the diner cum master study unit, one can also peep into the tea lounge oriented in order to catch the morning sun, with a comfortable set of lounge furniture.
Meandering further into the design, the kitchen is conventionally fabricated to suit the residence and its luxury, with whitened cabinets and top-line fittings. With windows opening on all three sides of the kitchen and a view to the pool, it makes for a glorious cooking space.
Next, the upper floor comprises bedrooms. All rooms are provided with private ensuites, balcony decks, and walk-in storage spaces. All furniture pieces are handpicked to curate each room, suiting personal choice while invoking individual identities.
In addition to the ceiling lights, accent floor lamps & chandeliers are assimilated to add warmth to the aura. The day banks purely on natural light through the timber-framed magnanimous glazing. Timber & lush suede fabric forms the base of all furniture. Sourced from India & overseas, the furniture pieces are timeless curations that serve for the aesthetical and functional regime, both. The brass finish on various statement pieces adds to the luxury quotient. Hi-grade polish finishes on the furniture further enhances the exuberant vibe. In order to comply with the scale of the spaces, the furniture configurations selected are well-sized with upholstered comfortable and deep pocket seatings. The project sees an amalgamation of materials including brass, marble, polished timber, glass, beveled mirrors, gold leafing, leather, velvet & suede, multi-fold shears, Persian rugs, an elaborate list. Each room lifts the best of these materials to form emphasis and elements sacrosanct to the flow of design through spaces. Barring the public spaces, the walls of this house are neutrals embellished with metallic wall sculptures. All the public spaces are styled around luxurious guest service in an extraordinary ambience.
The design of this resplendent residence forms an apt blend of the modern and timeless both, creating a statement of its own.





Hits: 77















