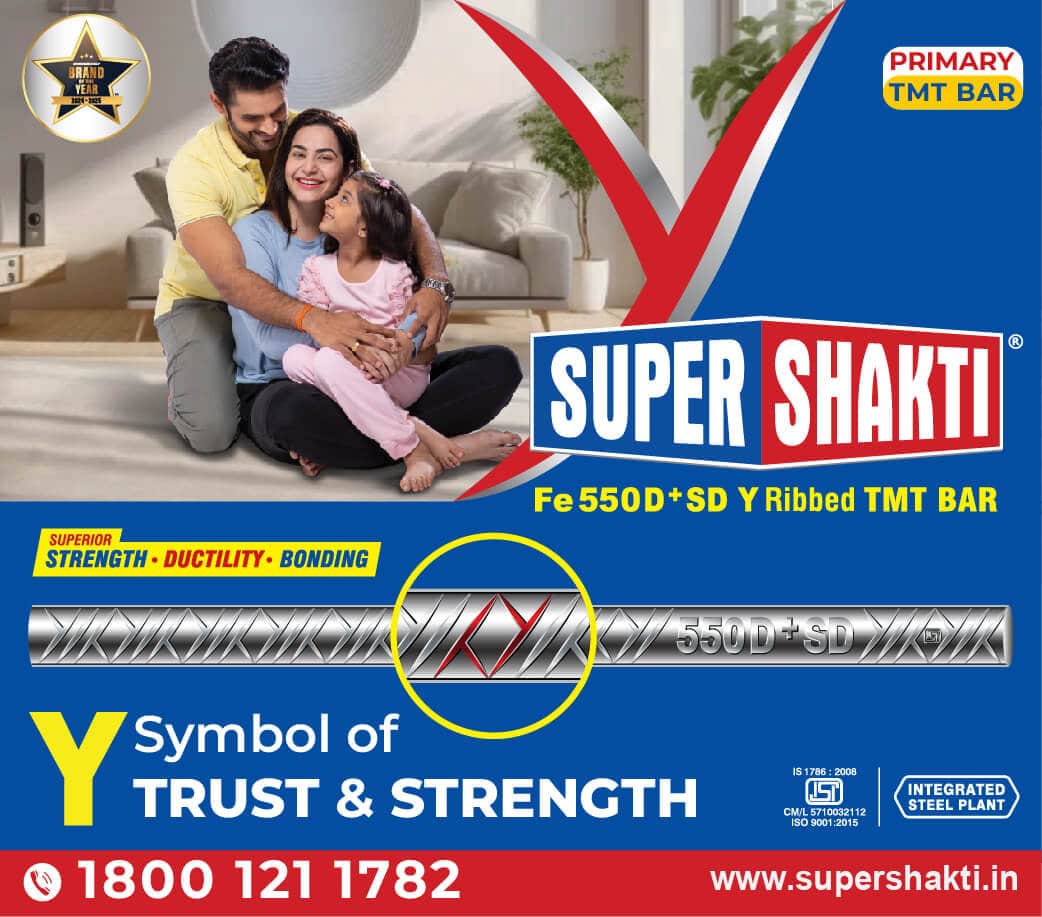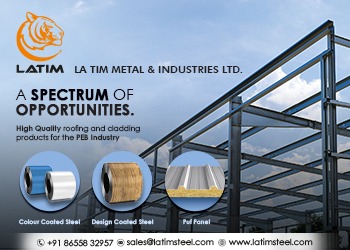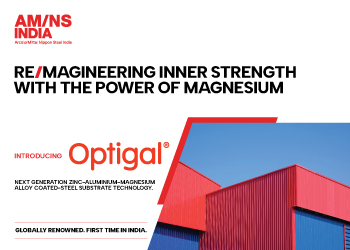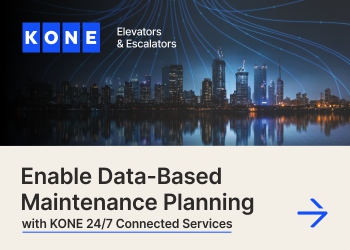Innovative Trends in High-Rise buildings
As the population explodes and rural to urban migration continues at faster rates, demand for commercial and residential realty is increasing, but there is only limited land available for construction. This continued growth in population and need for housing and work, has pushed the developers to build vertically. Once a rarely seen phenomenon, reserved mainly

As the population explodes and rural to urban migration continues at faster rates, demand for commercial and residential realty is increasing, but there is only limited land available for construction. This continued growth in population and need for housing and work, has pushed the developers to build vertically. Once a rarely seen phenomenon, reserved mainly for the urban areas of the country, high-rises have become common site in Tier-II cities and mini-metros.
According to a report by Mckinsey Global Institute, to meet the increasing urban demand for residential and commercial space the economy will have to build between 700 million (70 crore) and 900 million (90 crore) square meters of residential and commercial spaces every year.
Around 10 per cent of the Indian population lives in only six cities, namely, Delhi, Mumbai, Kolkata, Bengaluru, Hyderabad, and Chennai, with the density of population exceeding 1,000 persons per square meter. Therefore, there is no option but to develop high-rise buildings to offset the ever increasing land costs, thus, maximizing the Floor Space Index (FSI) on a given piece of land.
The growth in vertical structures has led to development of innovative technologies and methods to achieve a safer and aesthetically pleasing structure at a much faster rate. Some of the new methods being used by developers to achieve the construction of high-rise buildings are: Use of high tensile concrete, precast structures, use of steel in construction, facades and lighter materials, such as glass.
Mohit Kanwar, Director of Project Management, Colliers International, India, says that traditionally, India had developed buildings made of concrete unlike the West, which has steel as the major building material. However, there is a major shift in trend with tall buildings now being designed in steel or composite structures. Besides this, high speed elevators, sustainable glass facades, wind tunnel testing, fire safety compliant buildings are some of the features that now mark high-rise buildings. As more and more of such projects are being launched, it also helps to achieve economies of scale for developers and contractors.
“System formwork companies like Layher, Doka, Mivan, Peri, are present in India for helping developers achieve the schedule and quality requirements needed for super tall buildings. All type of forms such as climbing form, slip forms, tunnel forms and so on are available for use,” Kanwar said.
High tensile concrete
The concrete industry has gone a long way to achieve concrete mixes that can be pumped to great heights, aided by high-pressure pumps and other state-of-the-art construction equipment. Dry wall construction techniques also help achieve quality and speedy constructions, said experts.
High strength concrete is one of the prominent solutions which reduce cross sectional area of structural component like columns and thereby, increasing floor space for purposeful use.
RMC Readymix (India) a company focussed on this segment, has one such innovative concrete solution- Megacrete. It is a high strength concrete that can reduce concrete column size by 45 per cent thereby resulting in further cost saving of structural steel due to reduction in its consumption. As a result, more useable area is available either for car parking on the basement and ground floor or designing the interior to higher capacity.
For tall buildings another essential need is waterproofing as they have a two prong waterproofing dilemma, the basement has a huge load and needs to be dry and durable. Also, the top floors face a strong wind - rain factor, where the rain does not just fall straight but also sideways due to the heavy winds. This requires the walls and roof to be impermeable. For this a solution has add durability, save time and be cost effective.”
Anandita Kakkar, Deputy General Manager, Kryton Buildmat Company Pvt Ltd says, the Krystol technology is a boon to tall buildings given its simplicity of use and effectiveness in waterproofing the entire structure, because it replaces the unreliable exterior membranes, liners and coatings is impervious to physical damage and deterioration, provides excellent resistance to waterborne chemicals such as sulfates, chlorides, and acids and reduces concrete shrinkage and cracking.
The Krystol technology is available in the form of admixture, grout and coating. This makes it easier to choose the right solution depending on the site's needs. Krystol technology is unique as it uses water as a catalyst to create long, narrow crystals within the concrete itself. These crystals permanently fill the pores, capillaries and hairline cracks of the concrete mass, and continue to grow throughout the concrete, reaching lengths of many inches over time.
Precast Structures:
To achieve the construction objective in lesser time and in more efficient manner, precast concrete is one of the fastest methods available at present. The method allows saving of 60 per cent of the time compared to conventional method of construction as precast construction is more dependent on machines than being labour intensive.
Currently, many leading construction companies and developers in India are working on high-rise Precast projects. Shapoorji Pallonji, in early 2014, put into operation the first carrousel plant in India and began producing precast concrete elements for the construction of 1,890 units under residential development, comprising 35 residential towers with upto 14 floors.
Vollert India, specializing in Precast structures services, believes, the constant problem of skilled or semi-skilled labour is a major factor which is making developers go for precast technology in India. Earlier, the labourers used to move to different cities for their living, but now with the projects in the Infrastructure and residential space coming up in their own cities, they restrict themselves to their own cities for their living. Besides the, the government directives favouring buyers are forcing developers and contractors to adopt precast technology. Apart from these, the government's focus on infrastructure development, smart cities, and housing for all, will surely spur demand of Precast technology.
Using Steel in Construction Activity
Experts say, steel construction has found wide acceptance over conventional methods in industrial and commercial sectors because of its safety, stability, resistance, and energy efficient features. It also takes less time to build almost 40 per cent lower than conventional methods.
Steel construction offers better designs along with greater safety than that offered by conventional, construction materials. Steel has proved to be relevant and beneficial to several construction verticals offering a longer lifespan to the structure. It is eco-friendly and recyclable. So for such obvious benefits, it has made its position stronger in the industry and has gained the mind share as well.
Steel building floors with the metal deck system are handed over faster for fit-outs as no shuttering or water curing is required, thereby, resulting in considerable time saving and early revenue generation or occupancy of the building.
High-Speed Lifts:
With the increase in density of super-high-rise buildings in cities, demand for ultra-high-speed lifts has become increasingly essential. Every single day, there are millions of people moving around these impressive high-rise structures - working, living, and visiting. Tenants expect the best in comfort, security and convenience. Building owners and managers require the project to be completed on time with cutting-edge technology and integrated systems that enable efficient building management. Meeting all these demands in a high-rise building is always a challenge since the elevator operates under highly demanding conditions. There comes a greater challenge for the elevator company to safely transport all the required construction material and people to the desired height.
Advanced technologies are continuously being introduced to improve elevator operation and system efficiency, contributing to some of the most energy-saving vertical transportation systems commercially available.
Amit Gossain, Managing Director of Kone Lifts India, said there are various lifts that are being used during construction times to transfer materials, and later for transporting people. Some of these are:
Kone JumpLift - a construction time elevator which uses the building hoists to move upward as the construction progresses. This unique construction time elevator uses a temporary machine room that can be shifted up or down, depending on the need. It enables safe and fast construction, reduces downtime and costs, facilitates early closing of facades, and enables safe and efficient transportation for people and materials in all weather conditions.
KONE UltraRope is a new hoisting technology with a super light carbon fiber core. The UltraRope is 90 per cent lighter than the equivalent steel cable, thereby, bringing a reduction of more than 50 per cent in moving masses and 15 per cent in energy consumption. It also allows the elevator to travel up to 1km in a single run, double of what's currently possible with a steel cable.
KONE Polaris hybrid Destination Control Systems combine the best of destination and traditional control system, which leads to increased handling capacity, shorter waiting times, fewer intermediate stops, and enhanced passenger comfort. It also brings a high-tech feel and improved security to the building.
Facades:
Facades play an important role in providing the aesthetic design, safety, security and shape to the buildings. It is a recent trend which has now caught up with even smaller cities as their aspirations have risen with higher disposable income and ability to spend.
The selection of material for façades in high-rise building involves various complex considerations such as sustainability, durability, maintenance requirements, aesthetics, ease of installation, and so on. The cost too plays a critical factor for selecting the façade material. The selected cladding product should be able to withstand the external weathering agents. Additionally, the façade should be designed for robustness. It should be fireresistant and be able to withstand higher wind load, which is normally the situation in high-rises. Considering the energy costs as well as availability, energy-efficient cladding could also be selected for thermal insulation as well as better acoustics.
Conclusion:
High-Rise buildings are the future of living. The scenario at present can best be described as transition phase where the best of western and Indian practices are being deployed to achieve the current requirement of comfort, safety and security. There is enough being done to achieve this requirement through innovative technologies and methodologies being practiced globally. However, the question is how fast we will cross the 1000 meter hurdle vertically?
Hits: 560

















