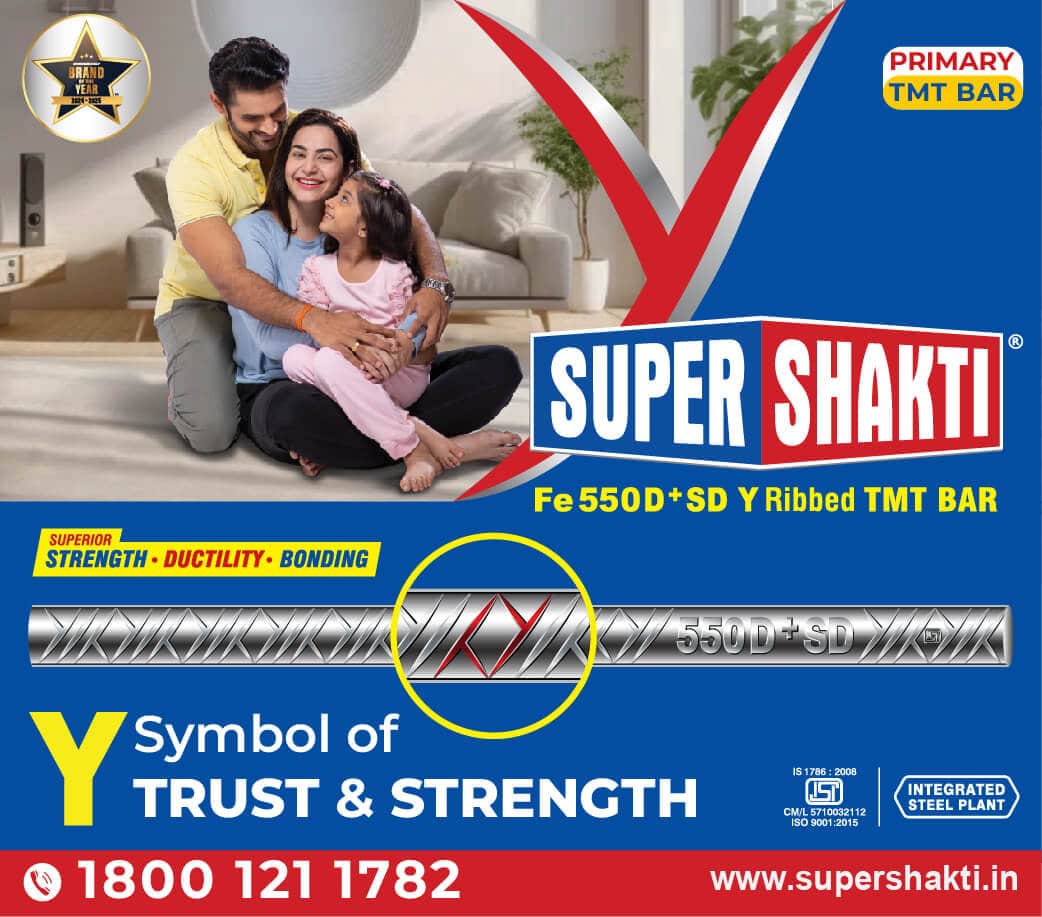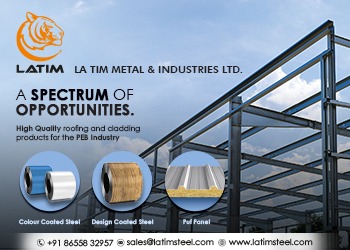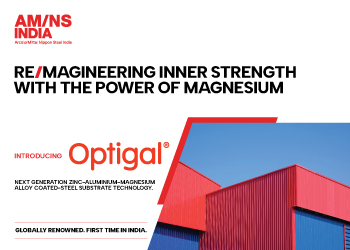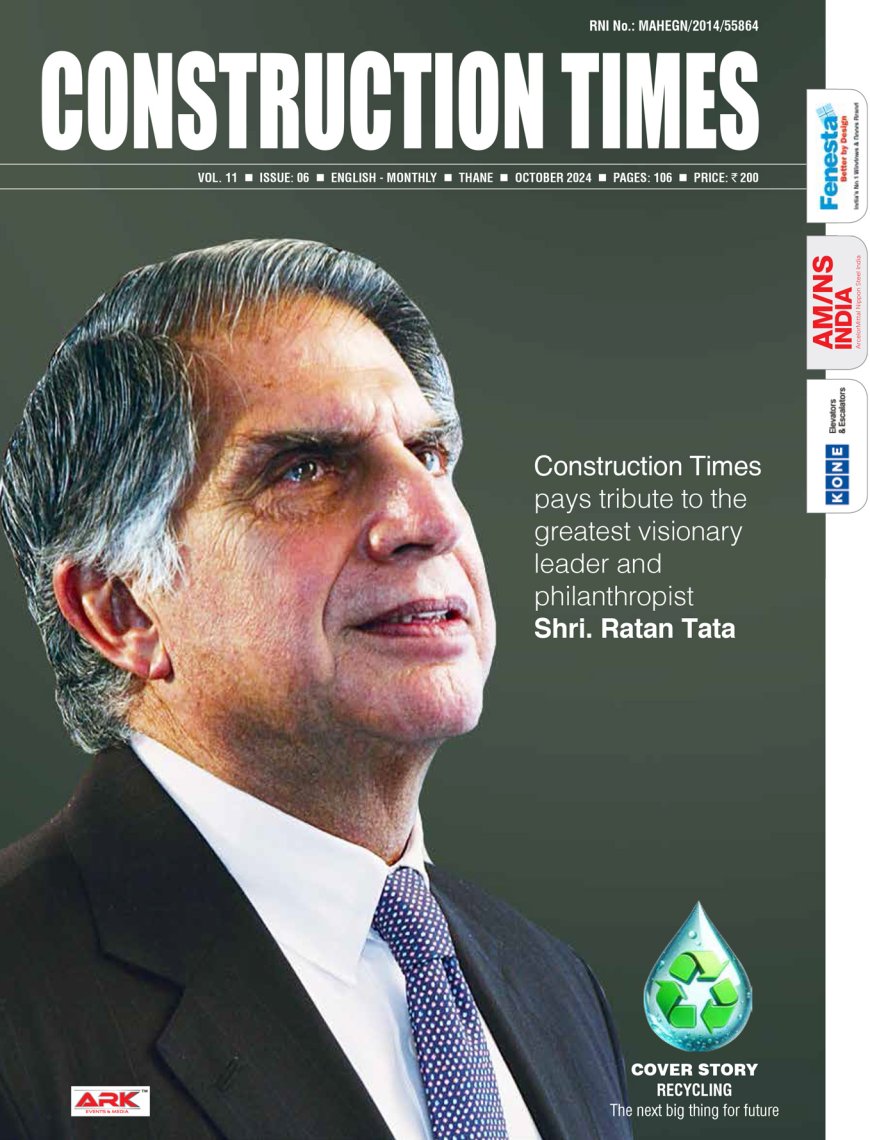Pre-Engineered Building
A case study of constructing Asian Paints decorative paints manufacturing facility by Kirby. PEB is one of the first choices when it comes to sustainable and eco-friendly buildings. Kirby India is in the forefront of this innovation and is leading the revolution of green construction in the country through its PEB technology. Steel is the

A case study of constructing Asian Paints decorative paints manufacturing facility by Kirby.
PEB is one of the first choices when it comes to sustainable and eco-friendly buildings. Kirby India is in the forefront of this innovation and is leading the revolution of green construction in the country through its PEB technology. Steel is the preferred material for all prefab structures and PEB use steel which is more than 70% recyclable. These buildings are cost effective, energy efficient and provide better quality environment as they are cooler in hot conditions due to the favourable roofing material, suitable insulation and natural ventilation. The use of skylights and solar panels mounted on rooftops of industrial buildings will meet daylight and captive power requirements which will reduce their dependence on power supply from other sources and at the same time reduce emissions and gain carbon credits under clean development mechanism. Effective usage of insulation material, louvers and other materials also help in making PEB one of the most preferred green buildings.
PROJECT
Client Name: Asian Paints Ltd
Steel Solution Provider - Kirby Building Systems & Structures India Pvt Ltd
Design Consultant - Jacobs Engineering India Pvt Ltd
Tonnage - 4,200MT;
Area - 23,470 square meters including mezzanine area
Jobsite - Mysuru, Karnataka
Building Usage - Decorative Paints Manufacturing Facility
Building Specifications
Water Based Polymer Block (WPB)
It is a G+2 process building with 1st and 2nd intermediate concrete floors. Portals with mono-slope roof above 2nd floor.Intermediate structural steel platforms with chequered plate for supporting vessels and pumps and internal piperacks.
Building Type -SS-BC2 with two floor mezzanine
Length - 96 meters
Width - 54 meters
Roof Slope - 1:20
Roof Sheeting - Single skin, bare galvalume Kirby Standing Seam (KSS-600) 0.55 mm thick with underdeck insulation. Insulation is 50 mm thick made of Glass wool with density of 20 kg/m3. The insulation is covered with white metallized poly propylene lamination for the exposed side.
Wall Sheeting - Single skin color galvalume sheet on the external side with GI liner panel fixed to the inner side of the girt.Single skin cladding consist of sheets made from Zincalume or Galvalume coils of thickness 0.55mm.
Roof Loads
Dead Load - 0.2 KN/m2 + self weight of frame
Live Load - 0.75 KN/m2
Solar Load - 0.2 & 1 KN/m2 on rafters
Mezzanine Loads
Mezzanines at 7.0m level& 13.5m level
Mezzanine Dead Load - 150m slab above 75mm deep deck panel
Mezzanine Live Load - 15 KN/m2 & collateral load - 2.5 KN/m2
Crane Loads - 5MT hoist supporting beam from roof
Polymer Block (PB)
It is a G+2 process building with 1st and 2nd intermediate concrete floors. Portals with mono-slope roof above 2nd floor.Intermediate structural steel platforms with chequered plate for supporting vessels and pumps and internal piperacks.
Building Type -SS-BC2 with two floor mezzanine
Length - 66 meters
Width - 40 meters
Roof Slope - 1:20
Roof Sheeting - Single skin, bare galvalume Kirby Standing Seam (KSS-600) 0.55 mm thick with underdeck insulation. Insulation is 50 mm thick made of glass wool with density of 20 kg/m3. The Insulation is covered with white metallized poly propylene lamination for the exposed side.
Wall Sheeting - Single skin colour galvalume sheet on the external side with GI liner panel fixed to the inner side of the girt.Single skin cladding consist of sheets made from Zincalume or Galvalume coils of thickness 0.55mm.
Roof Loads
Dead Load - 0.2 KN/m2 + self weight of frame
Live Load - 0.75 KN/m2
Solar Load - 0.2 & 1 KN/m2 on rafters
Mezzanine Loads
Mezzanines at 7.0m level& 13.5m level
Mezzanine Dead Load - 150m slab above 75mm deep deck panel
Mezzanine Live Load - 15 KN/m2 & collateral load - 2.5 KN/m2
Crane Loads - 5MT hoist supporting beam from roof
Key Highlights
The base plate for all the columns is 300 mm below the finished floor area the minimum thickness of the primary members is 6 mm.
Safety net is provided above the purlins of all buildings. Eaves gutters designed for rainfall intensity of 100 mm/hr are of galvalume make and valley gutters are GI gutters.
Cold form members are of minimum 2 mm thick and are 275 gsm galvanized.
Suitable arrangements for fixing the rolling shutters are provided at the framed openings for rolling shutters.
Cross bracings and vertical bracings are provided suitably to provide smooth movement of forklifts and conveyors.
The primary members are shot blasted
to achieve a surface finish conforming to SA 2 1/2 Swedish standards and finished with one coat Epoxy Zinc rich primer - Sigmazinc 109 HS: 1 coat x 75 microns, Finish Paint: High build epoxy - Sigma cover 620 LT : 1 coat x 150 microns and final touch up at site with manual cleaning and 1 coat of surface tolerant epoxy - Sigmacover 620 LT of 75-100 microns Rain water down take pipes are of corrugated galvalume square or rectangular section with colour pattern matching to the cladding colour pattern. Kirby has provided the warranty for colour coating of the cladding sheets against blisters, peel, crack, chip or material rust for a minimum period of 20 years.
Kirby has provided a leak proof warranty for all the buildings for a period of 10 years.
Kirby has provided 50 year warranty for the structural stability of the building against any distress caused due to inadequate design or faulty erection.
All monorail beams are butt welded splice joints for smooth movement of hoist wheels from one end to other. Splice plates are avoided as connection media for two beams. All primary beams on first & second floors are designed for an additional lifting load of 2 MT at the mid span. The future expansions of the buildings is designed considering the loads and the suitable end connection designs and provisions to avoid the welding in future is accordingly taken into consideration. As no expansion joints will be permitted between WPB and PB and between the future expansions, the buildings are designed for the temperature stresses that may develop.
The colour of side sheeting and the galvalume down-takes are matching the shade of the existing cladding. Other things include handrail, staircases, cage ladder, etc. are provided along with the building.
Design Parameters & Building Code
The structural design of the primary members and cold form members including deflection criteria is as per IS:800-2007. Load calculations for all the buildings is as per IS 800 2007.Buildings are designed for wind speed of 33m/sec and seismic zone 2 as per IS:1893 (Part 1 & 4).
Material Specifications
Steel used in fabrication of the building is in accordance with ASTM or equivalent specifications; and Structural Welding is in accordance with the American Welding Society standard AWS D1.1 specifications and good engineering practices.
Built-Up Members - ASTM A572 Grade 50
Cold Formed Secondary Members - ASTM 570 Grade 50
Hot-Rolled Section - IS -2062 (Grade A)
Sheeting Panels - ASTM A792 Grade 50
Tubes - IS -4923
Anchor Bolts - IS -2062
High Strength Bolts - ASTM A325M
Galvalume sheets conform to AZ 200 of AS 1397 or ASTM 792 (55% Aluminium, 44% zinc and 1.6% silicon) with hot-dip metallic coating having total coating mass of min. 200 gm/m2 on both sides with an additional exterior precoated paint coating of Super polyester paint / PVDF paint coated Primary members fabricated from plates conform to IS:2062 min Grade E250 Quality BR/ ASTM A572-12 Grade 50 with minimum yield strength of 345 Mpa.
Minimum thickness of steel plates
is 6 mm. Secondary members such as Purlins and Girts conform to the specification of IS 811 or ASTM A1003-12 made from steel sheets conforming to ASTM A1011-12b Grade 50 having minimum yield strength of 345 MPa. The minimum thickness of secondary members is 2 mm.
The complete structure is built of steel which is more than 70% recyclable. All the raw material such as plates and coils are procured from India’s leading steel manufacturers or imported as per the customer’s specifications and then processed as per the shop floor drawings with different dimensions and modularities with strict control on accuracy.
The structural form of the building is good in appearance and can withstand any adverse conditions and still stand tall without any damage. The building has the capability to stand for more than 50 yrs without any huge maintenance costs.
Project Quality
Kirby India plants were awarded with ISO 9001 certification within a year of starting the operations. Quality initiatives like six sigma, lean manufacturing and kaizens are pursued and monitored by the ‘Operational Excellence’ team on regular basis and are accordingly implemented in the manufacturing process to get higher quality product and provide the customer with the building with international quality standards.
Kirby’s Hyderabad and Haridwar facilities are currently certified with ISO 14001:2015 & BS OHSAS 18001:2007 by BVQI, London which are inspected every 6 months by BVQI team. The project have their material fabricated & erected as per the ISO 14001 quality systems and procedures with regular monitoring at all the stages of project lifecycle.
Sustainable Construction
Impact of the project on environment
Soil pollution - Nil
Noise Pollution - well within the prescribed limit
Air Pollution - Nil
Water Pollution - Nil
Solid Waste - Solid waste like packing sheets, papers and wood generated during execution of the project is disposed as per the national / local laws.
- Rain water harvesting
- Solar heating
Over these years, Kirby India has evolved from a mere manufacturer of PEB to a total solution provider that is capable of supplying a packaged solution for all building requirements maintaining international quality and safety standards and fulfilling the entire customer demand. Like a true leader, it has constantly tried to set new
standards through continuous innovation in the PEB industry. Its buildings have stood the test of time, time and again against all odds - manmade and natural.
Hits: 487















