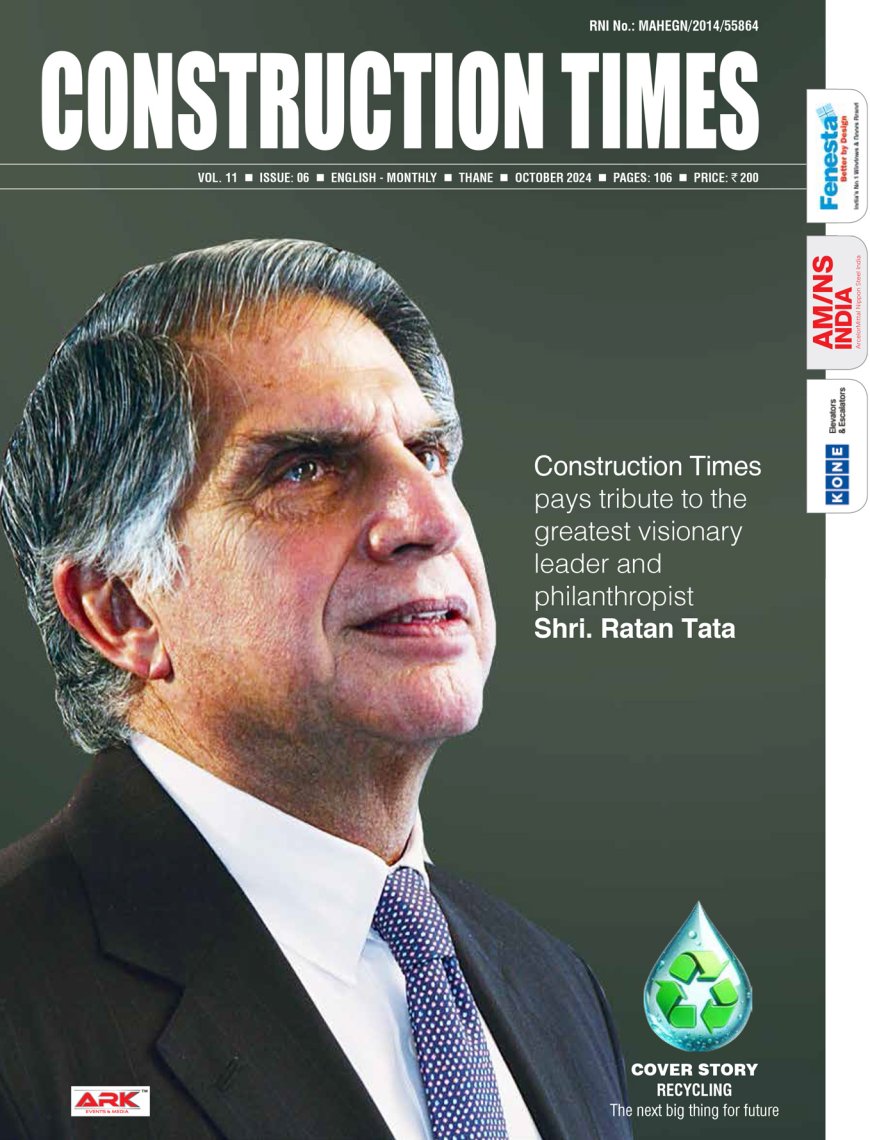Traditional & Vernacular Architecture in India.
Studio Crypt takes the user-friendliness from the contemporary design while staying true to Indian traditional roots. India is a nation that exists in the past and the present concurrently. Even though we are seeing India hurtle rapidly through time to become a technologically advanced nation, by introducing many smart cities and developing fast-paced metropolitans; there

 Studio Crypt takes the user-friendliness from the contemporary design while staying true to Indian traditional roots.
Studio Crypt takes the user-friendliness from the contemporary design while staying true to Indian traditional roots.
India is a nation that exists in the past and the present concurrently. Even though we are seeing India hurtle rapidly through time to become a technologically advanced nation, by introducing many smart cities and developing fast-paced metropolitans; there are numerous elements this wondrous nation has that tie it to the rich past. From the mundane to the magnificent, everything is connected to our past - it includes stitching of the batik sari to the continuing rituals towards worship in Hindu temples. Choosing from the myriad of elements present in the ancient architectural designs, a current age firm has to form a connection between the past and the present. However, it is quite common to see houses that are based on the conventional contemporary style, with arches, false ceilings, and glaring LED lights. By embracing the socio-cultural elements present in a locality, an architect from the 21st century can harness the wisdom of traditional building styles - something that Studio Crypt has pioneered in.
 One of the greatest elements of traditional & vernacular design is having a sanctum of peace and serenity in a residential space called home. In a recently designed residence by Studio Crypt, the residents have a beautiful sanctum where they can meditate and pray in tranquility. The prayer room is a delightful enclosure lined by a stained glass doorway, a place to reconnect with the soul. On a similar continuing note, the master bedroom is adorned by Madhubani artworks. The master bedroom imbibes a fort-like appeal through raw limestone floorings that is reminiscent of the sunsets and the moonrises. The natural greens are judiciously allowed to flow carefully into the house. The notion was to keep intact the glistening preciousness, exquisiteness, and sparkle of emerald. The children's rooms too explore the vernacular palette, with flooring materials in brilliant- primary shades of IPS, executed by talented craftsmen. A component of interest is reflected in the skirtings which are machine cut 2D artisanal glaze coated tiles running in contrast to the shades of the floor. The rooms are enhanced with rudimentary leather lamps and Madhubani artistic creations. The lounge, for unwinding, is also finished in limestone flooring too, exuding warmth, comfort and timelessness.
One of the greatest elements of traditional & vernacular design is having a sanctum of peace and serenity in a residential space called home. In a recently designed residence by Studio Crypt, the residents have a beautiful sanctum where they can meditate and pray in tranquility. The prayer room is a delightful enclosure lined by a stained glass doorway, a place to reconnect with the soul. On a similar continuing note, the master bedroom is adorned by Madhubani artworks. The master bedroom imbibes a fort-like appeal through raw limestone floorings that is reminiscent of the sunsets and the moonrises. The natural greens are judiciously allowed to flow carefully into the house. The notion was to keep intact the glistening preciousness, exquisiteness, and sparkle of emerald. The children's rooms too explore the vernacular palette, with flooring materials in brilliant- primary shades of IPS, executed by talented craftsmen. A component of interest is reflected in the skirtings which are machine cut 2D artisanal glaze coated tiles running in contrast to the shades of the floor. The rooms are enhanced with rudimentary leather lamps and Madhubani artistic creations. The lounge, for unwinding, is also finished in limestone flooring too, exuding warmth, comfort and timelessness.
Keeping up with the historic vibe, all rooms are naturally lit, with huge glazing looking onto private balconies. Maintaining the true height and scale of the room, no false ceilings were added to the ceilings. Energy efficiency being critical, all private spaces have ordinary LED installations set up. Lights were given a unique convention in the public zones like the living and the dining rooms. Overlooking the internal courtyard are the French balconies attached to the circulation galleries. Initially, they were for protection but they also doubled up to hold planters.
The furniture pieces are also a marvel to behold. Focussing on the study corner, the table is an exquisite period piece- a lady's dresser. To bring it into the 21st century, it is fitted with electrical points and outlets, making for a smart workstation. Veiling the workstation is the Glazed ceramic jaali partition, forming a picture-perfect frame towards the Bastar artwork in the Living room beyond. A square room profile automatically dictated the dining of six to be circular. The detailed fruit and vegetable carvings on the leg of the refurbished dining table, is highlighted by a dome light reminiscent of a temple production line. The table also transforms as a poker table every autumn for the prolonged Diwali festive season. Keeping up the bright and bold colors, the kitchen has tones of olive, fuchsia, and teal. Each shutter panel is hand-painted and customized by different artists from Jodhpur, who were given the standard instruction of painting florals.
Thus, by taking the best of both the worlds, Studio Crypt takes the user-friendliness from the contemporary design while staying true to Indian traditional roots. They spin the idea which revolves around quoting that “sustainable, eco-friendly, and vernacular designs are boring”. They are making homes for the future by amalgamating colors, textures, and materials that are rapidly gaining popularity for their small carbon footprint, indegenous sourcing and aesthetic design.


Hits: 394















