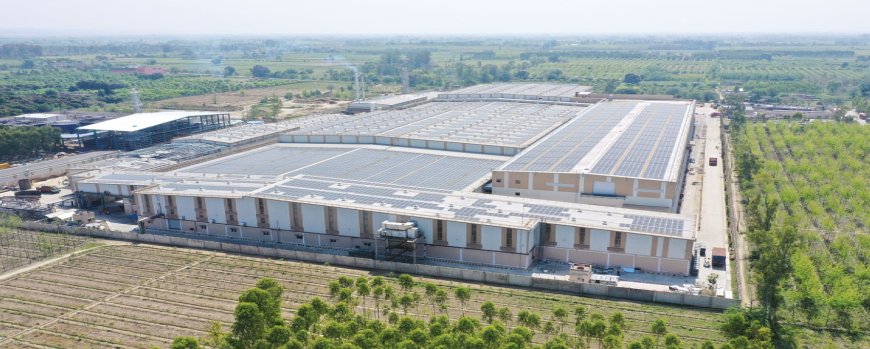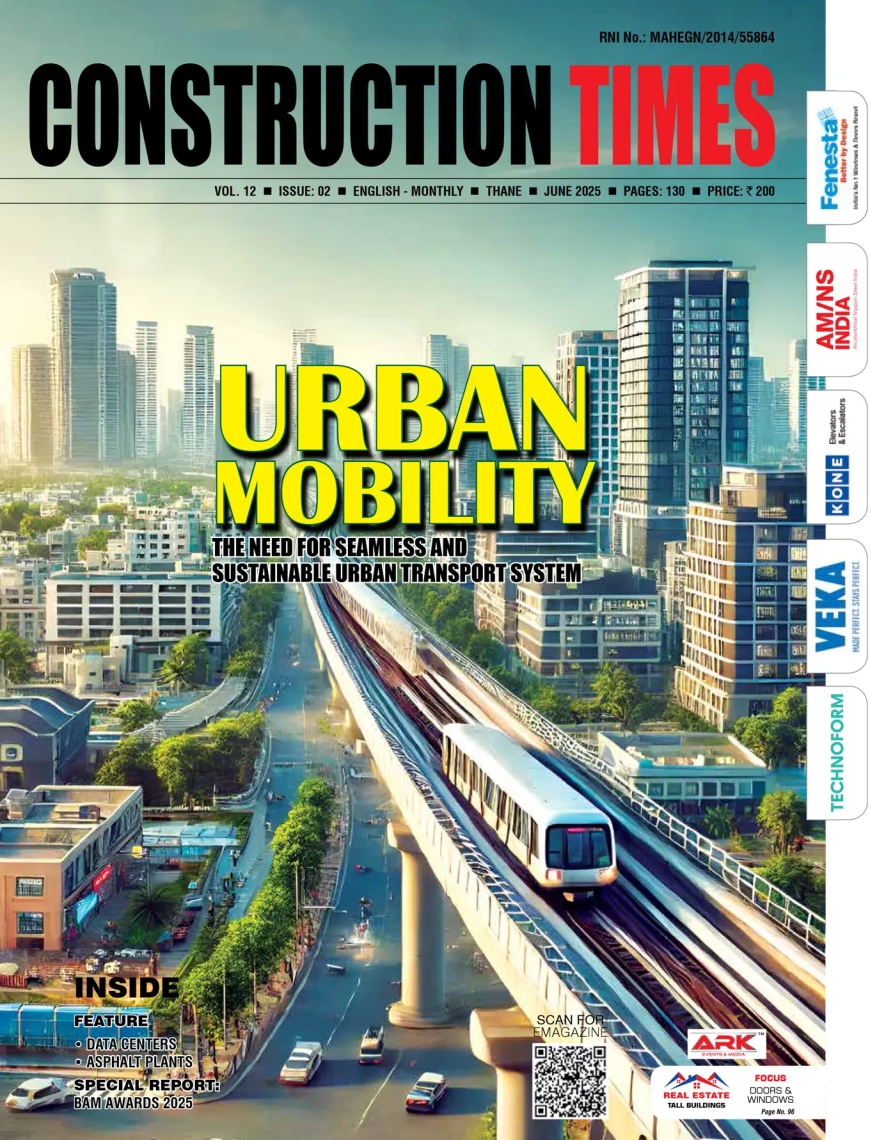Successful erection of a large PEB structure
Ludhiana Beverages is the authorized bottler of the Coca-Cola company and is involved in manufacturing of Coca-Cola products. The client floated the tender for their upcoming greenfield facility where Kirby India bagged the Pre-Engineered Steel Building (PEB) requirement with tough competition from various other PEB players. This is the largest project executed by Kirby India

Ludhiana Beverages is the authorized bottler of the Coca-Cola company and is involved in manufacturing of Coca-Cola products. The client floated the tender for their upcoming greenfield facility where Kirby India bagged the Pre-Engineered Steel Building (PEB) requirement with tough competition from various other PEB players.
This is the largest project executed by Kirby India in the northern most part of India consisting of Punjab, Himachal Pradesh, Jammu, and Kashmir. This project consists of total of 10 buildings as given below.
Building A - Production & Finished Goods Area
Building B - Raw Material and Office Area
Building C - Chemical & Lubricant Store
Building D - Water Treatment Plant + Compressor Room + Refrigeration Room + Worker's Area
Building E - Boiler House
Building F - Power House
Building G - Scrap Yard
Building H - Driver Sitting Area
Building I - Pump House
Building J - Pre-Foam Plant
Buildings A & B are the most important part of the project totalling to approximately 1,650 MT. They are one building having common corridor at ground and first floor. Building A with a height of 14.3 meters and live load of 1,500 kg/sqm is spread over an area of 16,000 sqm approximately having curved eaves at junction of sheeting. It is used right from raw material intake to finished goods dispatch.
Building B is a G+2 level structure with total area including mezzanine is 16,500 sqm. Ground floor is used as QA Lab Area + Pulp Cold Storage at temperature of -30oC + Utility Area, second floor is used as Office-cum-Pantry/Canteen + Storage Area with common corridor for monitoring the production and third floor is used as Raw Material Storage. All the floors have live load of 1,500 kg/sqm.
Remaining sheds put together are totalling to 750 MT. The Pre-Foam Plant is having a width of 155 meters. This was a time-bound project which led us to ensure that construction is carried out even during the monsoon period despite heavy rainfall.
The complete structure is built of steel which is more than 80% recyclable. All the raw materials such as plates and coils are procured from India's top steel mills as per the customer's specifications thereby supporting government's Vocal for Local initiative and then processed as per the shop floor drawings with different dimensions and modularities with strict control on accuracy.
Hits: 0





