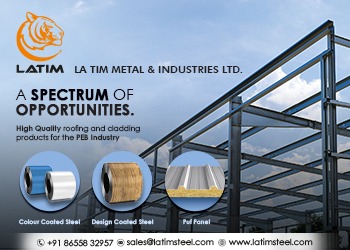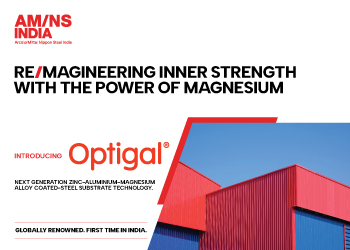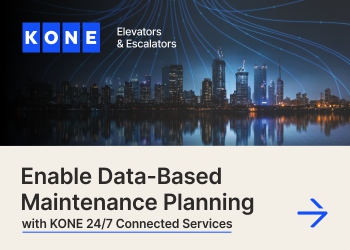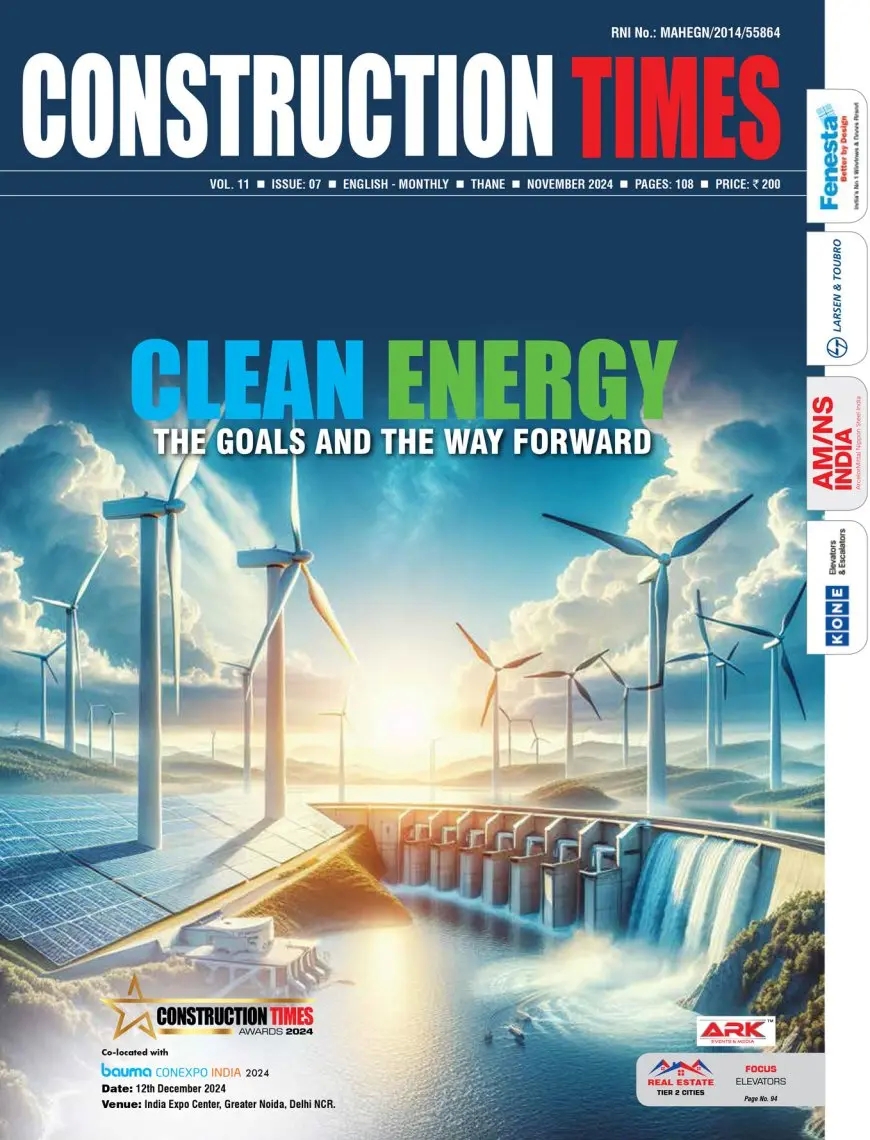Each of our designs exhibits a perfect balance between 'Functionality and Form'.
- Ar. Sumit Dhawan, Cityspace '82 Architects “With the help of some softwares, digital facades and solar active architecture can integrate complete building systems and the facade can automatically change its shape according to the sun path diagram,” says Ar. Sumit Dhawan, Cityspace '82 Architects. Excerpts from the interview…


- Ar. Sumit Dhawan, Cityspace '82 Architects
“With the help of some softwares, digital facades and solar active architecture can integrate complete building systems and the facade can automatically change its shape according to the sun path diagram,” says Ar. Sumit Dhawan, Cityspace '82 Architects. Excerpts from the interview…
What is your take on the latest trends in cladding and facades systems?
Dry cladding is the new trend. Materials used for cladding include metal, aluminium, corten steel, WPC, porcelain etc. Lacquered and opaque glass is also being used as a cladding material in outlining complete facades rather than being restricted to fenestration purposes. Alternative building materials have replaced natural material today. These engineered mediums offer durability and longevity to the built forms as they do not require maintenance. These mediums come with colour and texture options. Most of the engineered materials integrate zero absorption level and no requirement of enhancers, sealers, finishes or other treatments. Looking at the properties of engineered mediums, there is a dynamic drift in the market as with natural mediums, the options become limited. Every building material is replaced by an engineered version today. For instance, WPC substitutes wood, paints have better versions including plasticity and washable properties.
Materiality is a major factor in outlining greener buildings. All the above-mentioned materials are capable of making a building sustainable and energy-efficient. It is important to design performance-oriented buildings considering solar passive strategies.
Which are the segments driving the growth in this segment?
All sectors- residential, industrial and commercial are gradually moving towards using low maintenance building material. The initial installation cost might be high but the overall building cost and the recurring cost definitely reduces in the long run.
How do you assess the shift towards more of performance-centric facades than focusing on mere aesthetics values?
A façade acts as a calling card of a building. Reflecting the nature of an architecture project, it is the most recognizable and acknowledged feature of a structure that becomes a part of the collective imagery of the human mind. Therefore, it is a mandate for a facade to be aesthetically pleasing.
It is also important for a built form to be performance-oriented. For instance, instead of introducing a metal cladding in a single skin facade system, a double skin facade system can be considered as they integrate insulation properties keeping the indoor environment comfortable irrespective of the outdoor climate. Also, cleaning in double-skin facade systems is easier as the indoor skin is glass. These systems also vouch for privacy serving multiple purposes.
With a single skin facade, instead of using wet cladding, one can always go with a drywall system where the cavity can trap the heat, making for a comfortable indoor environment.
Vertical or horizontal shading devices are another alternative to cut direct sunlight from entering the building. In fact, the designer can control the heat and natural light, depending on the orientation of the building.
Hence, there are various ways of choosing elements which are better for the performance of the building while complementing the aesthetics simultaneously.
On the design front, what are the trends especially in computational designs?
Computational design is the application of computational strategies to the design process. While designers traditionally rely on intuition and experience to solve design problems, computational design aims to enhance that process by encoding design decisions using a computer language. The goal isnot to document the final result necessarily, but rather the steps required to create that result. There are numerous computational design softwares such as Microstation, Lumen, Rhino or Revit. The architects today tend to play with abstract forms with the help of these softwares which is not possible manually. Computational designs confer onto a different feel altogether where the structure is no more a conventional or an orthogonal building.
What are the major parameters in the selection of materials?
The parameters in the selection of materials completely depend on the form we plan to curate. It is the designer's responsibility to make sure that the mediums/ products chosen are low maintenance. It is also important to consider the colour palette and combinations while from metal, porcelain, WPC or glass.
How have you been able to leverage the use IT and data-driven designs to create intelligent facades?
With the help of some softwares, digital facades and solar active architecture can integrate complete building systems and the facade can automatically change its shape according to the sun path diagram. Hence, these automatic systems cater to the performance of the building without human intervention.
We use double skin systems for our projects which offer flexibility irrespective of the inside of the facade. In fact, the interior grammar can undergo dynamic alterations; it can even be used for multiple functional regimes but the external skin remains intact.
How do you address the issue of proper maintenance which is not given the due focus?
It is important to consider the maintenance factor from the initial planning stage. We usually provide segregated guest and service entrances in each of our projects. We always commence mock drills/ imaginary trials to envisage the workability of the project pertaining to maintenance issues. It is also key to plan a separate circulation area which is vertically connected throughout the building for the maintenance workers in order to ensure the privacy and convenience of the occupants. Separate dedicated access is necessary for the pantry, server room, DMS and NEP services.
Performance testing of the facade systems at the design stage itself is still not very common in India. What is your take on this?
I completely agree that the design performance is not statistically determined as of now. We are mostly dependent on assumptions and past experiences instead of using energy stimulating softwares and experimenting nuances in design styles. Although there are a few consultants and softwares which allow the determination of mathematical numbers, but we are incompetent as compared to the rest of the world in terms of energy stimulation systems. Bright side, the materiality sector is evolving dynamically in the country and sooner or later, with large scale projects we will definitely reach a stage where projects are tested at the design stage itself.
Could you brief us on the core strength and competencies of CitySpace' 82 Architects?
At Cityspace' 82 Architects, we experiment and innovate our projects with numerous design styles fusing into one-another, exhibiting impeccable intricate spectacles. Each of our designs exhibits a perfect balance between 'Functionality and Form'. Adopting a 'to and fro' methodology we ensure to rationalize both - the aesthetics and functional regime of every design we outline.
We believe that a building must speak for itself visually rather than theoretically. With this empirical and multifaceted design philosophy, every project is started with a comprehensive understanding of client's requirements, kinaesthetic and research. The idea is to subsume the lifestyle and necessities of the client, getting into his shoes and designing the space like it's our own thus invoking the client's identity through the space. Our goal is to continue designing veritable projects and be known for the quality of work in the fraternity and outside.
How do you foresee the future trends in architecture and interior design?
We now have to try and return to a world re-imagined for the age of coronavirus, where social distancing, appropriate hygiene standards and government-imposed restrictions for better public health management are infused into nearly every activity of ours — a way of life that is likely to persist until a vaccine or a treatment is found and ready for use in the market. After days of curfew and total lockdown, with the exception of essential services, architects and designers have inched towards near-normalcy in that came with some welcome relaxations, but it is time to learn to live with the novel coronavirus.
Coronavirus may not have a predominant effect on the architecture and interior designing industry. In fact, it is a temporary situation which people will overcome over a period of time. There have definitely been habitual changes where flexibility of design is working wonders. Bright side, Covid-19 has given a new perspective and ideology to the designers where they are deciding to incorporate a modular approach towards design which may definitely help the buildings come out better.


Hits: 244

















