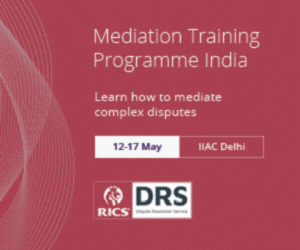Modern office campus where form meets impact
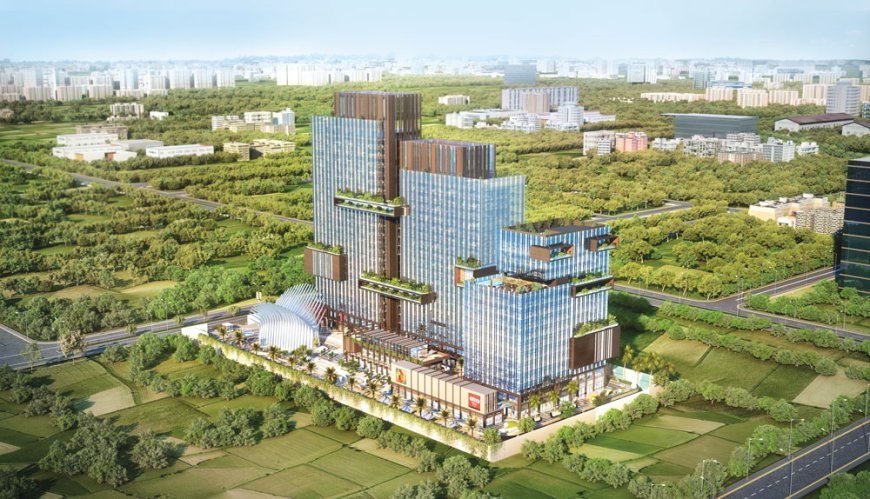
Business hubs drive urban development by fostering growth, innovation, and employment. Evolving as a dynamic business hub, Noida's architectural landscape is poised for a transformation, reflecting its economic growth and aspirations. Tapping into the opportunity for businesses to boom in the present bull run is the development of GYGY Mentis, a sprawling 5-acre commercial hub located in Sector-140, NOIDA, in Uttar Pradesh. Transcending the ordinary, the mixed-use building aims to outshine the conventionally designed office towers in Delhi NCR.
Design Forum International unveilsA a comprehensive modern office campus that blends with Nature — reflecting brand prowess and growth. The campus is designed with future clients in mind, ensuring that their needs are met with an overall aesthetic that is meant to be both appealing and striking, leaving a lasting impression on those who visit.
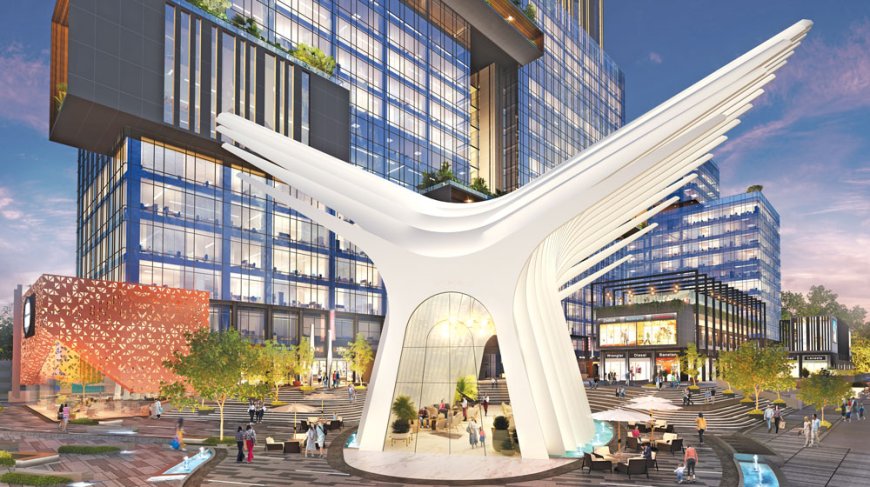
Breaking monotony, creating impact: An act of balancing architecture
Set with a clear objective, the design aims to generate a positive impression on all who encounter it, leaving a lasting impact on the visitors' senses. The form incorporates visually distinct design elements, such as horizontally oriented components comprising materials with varying hues. They adorn planters that render a visual break from the monotony of straight-line towers.
Situated amidst Noida’s burgeoning IT corridor, GYGY Mentis transcends the traditional glass box facade with thoughtful site planning, prioritising climate responsiveness and Vaastu principles. The strategic positioning of the tallest tower in the southwest shades the central plaza throughout the day, offering respite from the harsh sun. Conversely, the northeast and east retail spaces bask in natural light, ideal for vibrant storefronts and pedestrian activity. Alfresco seating within the southwest podium provides warm oases for leisurely Sunday brunches during winter afternoons.
This meticulous planning fosters a vibrant, open-air atmosphere, transforming the typical concrete jungle into a sensorial promenade. The adopted architectural language balances the verticality of the towers and the horizontal members, colours, various building materials, and nature in the form of biophilic elements to break the monotony. Softening the machine-made metallic lines with the organic touch of nature, the curated environment marries the ultra-modern with the serene.
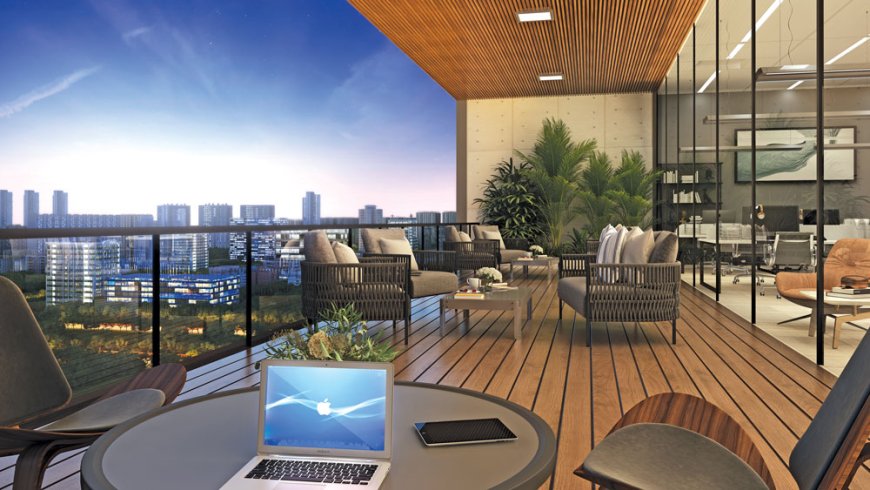
A sensory journey—from arrival to details
Upon entering the premises, visitors encounter a water feature surrounded by tall palm trees, setting the tone for a sensory experience. Moving towards the drop-off zone, a functional space unfolds as a pleasure to navigate, with landscape vistas enhancing the drive. Furthermore, elements such as water features, lights, and plants serve as the vocabulary of this composition.
The ground level boasts two iconic sculptures, including a cafe inspired by a falcon, ready to take off. The building has slits and perforations that allow natural sunlight to enter during the day and create a play of lighting. At night, the building can be lit from the inside, creating a reverse effect of lighting. Additionally, towards its left is an anchor made of corten steel with perforations that create a dramatic effect of lights.
One notices the different elements that make it a unique and pleasurable experience. The trees, date palms, sculptures, and other natural features create a serene atmosphere perfect for yoga or unwinding. The architecture language here is all about light, water, and nature’s plants, which are the vocabulary of this composition.
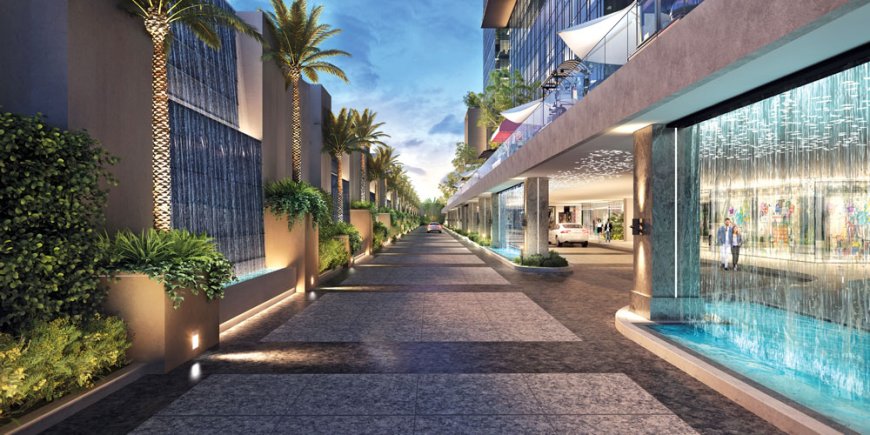
Functional elegance: A multi-layered experience from retail to rooftop
Visitors exploring the building are welcomed by the retail section, thoughtfully placed on the first two floors within the facility. Functionally strategised, the lower ground level facilitates vehicular access, while the upper ground floors are meant only for pedestrians. Informal seating, landscaped areas, and playful elements such as steps formulate the amphitheatre and redefine the traditional retail space, inviting people to linger and enjoy. Moving upwards, the convention hall is dedicated to hosting seminars and conventions that extend to the rooftop club. The rooftop club becomes a dedicated space for business events, offering a refreshing alfresco setting. The design thinking extends to address the needs of working parents with a thoughtfully designed play area and daycare facility. This gender-neutral space bridges the gap between professional responsibilities and family life.
The achieved form of the building itself is a vivid play of cuboids emerging from glass blocks, with trellises adding a touch of delicateness. The terrace of the retail space is adorned with sleek trellises, presenting a soft-effeminate feel and creating an intimate atmosphere with the use of green foliage.
The GYGY Mentis is a vibrant ecosystem where work, nature, and design intertwine. One can stroll through landscaped pathways, engage in community moments, and immerse themselves in a dynamic environment that nurtures creativity and innovation. The campus fosters a connection with nature, reminding users of the inherent beauty surrounding us. It's a space to live, breathe, and thrive — where business meets nature and a fulfilling life unfolds.
The tower boasts a vertical design, which has been enhanced with a horizontally oriented element. This element comprises materials with varying hues and incorporates natural elements such as landscaping to further disrupt the tower's verticality. The outcome is a visually interesting structure that goes beyond the conventional glass exterior.
Project information
Name of Project: GYGY Mentis
Typology: Mixed-use development
Location: Sector-140, Noida
Name of client/developer: GYGY Group
Principal Architect: Anoj Tevatia




