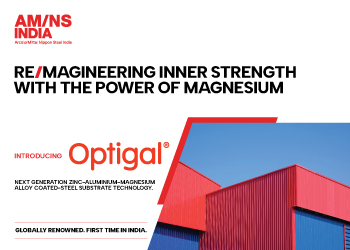THE STELLAR!
This extra-terrestrial project designed by Ar. Sumit Dhawan exemplifies the terms big, bold and beautiful in an out of the ordinary manner. The grandeur was achieved by bringing together two immense plots. A never seen or heard theory of building a contemporary space using an ultra-modern material palette was successfully implemented in this residence. The

This extra-terrestrial project designed by Ar. Sumit Dhawan exemplifies the terms big, bold and beautiful in an out of the ordinary manner. The grandeur was achieved by bringing together two immense plots. A never seen or heard theory of building a contemporary space using an ultra-modern material palette was successfully implemented in this residence. The sheer size of the structure is tremendously eye-catching and vividly appreciated by many. Use of zinc metal on the façade enhances the volume of the building and creates a majestic aura around it. The building's opening has been treated with metal screens or greens to use both passive and active methods to filter out the heat. The project is divided into 4 different floorplates. The architect envisaged an unforgettable experiential space and distinctive zones for the patrons. Each floor plate has been deduced into specific zones.
The building has an exceptional in-house cooling tower and a VRV system that aids in the efficient control of the temperature. The double-height entrance door along with the metal screening on the facade gives the much-needed respite from the infamous heat wave. This state-of-the-art project combines a holistic approach towards sustainability with a heart-warming and eye-pleasing architectural design, boasting of its marvelous aesthetical attributes.
Fact sheets
Name of the project: The Stellar
Area: 6480 Sq. ft
Location: Gurugram
Architect: Sumit Dhawan
Date of Completion: 2017
Hits: 242
















