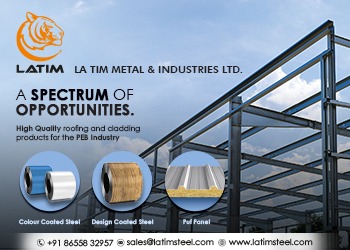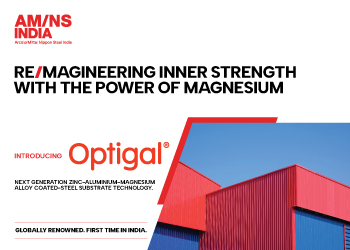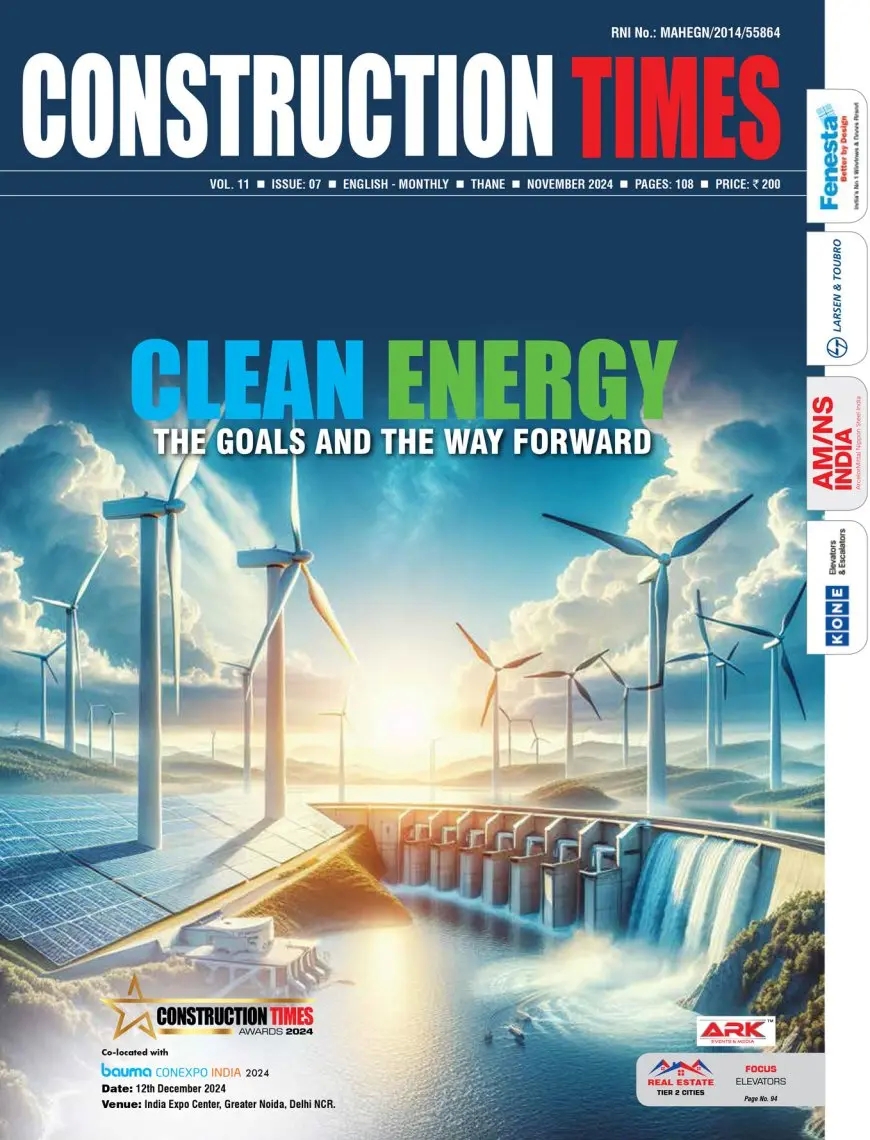DEHRADUN AIRPORT: Bringing local heritage in TERMINAL DESIGN
The Dehradun airport terminal was designed by Dorsch Consult India Pvt. Ltd. They are engaged from concept to commissioning including design, tendering, supervision and defects liability services by Airports Authority of India. Dorsch was engaged as PMC. Dorsch wanted to design Dehradun airport terminal building, different and departure from typical steel and glass building, thus

The Dehradun airport terminal was designed by Dorsch Consult India Pvt. Ltd. They are engaged from concept to commissioning including design, tendering, supervision and defects liability services by Airports Authority of India. Dorsch was engaged as PMC.
Dorsch wanted to design Dehradun airport terminal building, different and departure from typical steel and glass building, thus leveraging this opportunity to bring local heritage in terminal building design and do something different and unique. Uttarakhand is the abode of the Gods, where skies bow down in front of the Himalayas.
The Devbhoomi inspired us to bring local heritage in the terminal building design. Our team including expatriate architects spent some time in Dehradun. Having addressed the local heritage, designers wanted to bring innovation in sustainability, structural design, constructability - ease and speed of construction and technology.
Dehradun Airport expansion and development is a project with unique combination of aesthetical beauty of architectural planning combined with aspects of sustainability. Key contributors to the concept design were Architect Manuel Goicoechea, Aviation Planner Tim Schneiter and Structural Expert Akshay Kohojkar.
Salient features
- Total area: 42,776 sqm
- Building dimensions: 184 m long X 113 m wide & 19.45 m high building
- Configuration of structure: Partial basement + 3 stories - ground + mezzanine + First high seismic zone: Zone IV
Key planning concepts
Roof: The roof design of terminal building is a simple pillow shape. Thus, there are no curves and shapes in roof, which enabled easier structural design, required to support this pillow shape roof. This also led to easier constructability, leading to easy and faster construction, needless to add that it was a cost-efficient design.
Sustainability: The pillow shape design of the terminal building offers optimum height, thus allowing sustainability measures including making it energy efficient. Innovative structural designs using steel and concrete was adopted and was vetted by IIT Bombay.
At the same time, all modern features and facilities are provided. So, it is a judicious mix of local heritage and global airport design practices. To translate designs into construction tender keeping AAI's practices was a challenge. Nobody realises this challenge, since it is hidden work. We were encouraged by AAI officials all the time. The then Executive Director Kaushik Bhattacharjee was very receptive of such innovative ideas and concept. Also, Member Mr. Raheja and Chairman Mr. Mohapatra appreciated designs and were quick to approve our concepts. We are privileged to get guidance and directions of Chairman Mr. Sanjeev Kumar and Member Mr. AK Pathak.
Low height of terminal building helped to reduce construction time and cost. Low height of terminal building was a great contributor to low operational cost in terms of reduction in lighting costs and cooling/heating costs.
Local heritage: The feature column designed is based on the flower of Uttarakhand, i.e. Brahma Kamal. If one takes a cross section of the feature column, it reflects this beautiful flower. Prime Minister Narendra Modi was donning an Uttarakhand's 'Brahma Kamal' cap on the 73rd Republic Day.
Skylights have been formed in the structure of curvilinear roof as apex of Brahma-Kamal columns. Thus, poetry in architectural design is created using innovative structural engineering.
Since it brings natural light inside, it makes one pleasant and it becomes environment-friendly since the natural sunlight reduces energy required for lighting.
Brahma-Kamal provided an inspiration to develop the feature column in its abstract form.
The column blossom and open onto the natural sunlight that is brought in through the skylights. Also, the light is diffused through the elliptical shaped cut-outs with white acrylic sheet so that one gets ample natural light. It is one of the sustainable solutions to minimise the dependence on artificial lighting during day time.
- Material: GFRC cladding with acrylic sheet panels in cutouts
- Size of column: Radius at bottom - 1.6 m and at top - 4.8 m
- Height of column: 14.5 m
- Art work is 83 m long and at 14 m height from floor, just before check-in counters.
- Material: Intricately carved painted AAC (Autoclaved Aerated Concrete) blocks.
Local deities Nanda and Sunanda Devi, a mountain in the sacred Himalaya is a manifestation of the Goddess Parvati, regional festivals with women wearing traditional Rangwali Pichora attires worn by the bride during the Kumaoni wedding ceremony. The illustration highlights Kedarnath, Badrinath, Gangotri, and Yamunotri, the four prominent holy shrines 'Chardham' dedicated to Hindu Gods and Hemkund Sahib one of most revered Sikh shrines in Uttarakhand. The Mural wall transcends to Har Ki Pauri, a famous ghat on the banks of the Ganges in Haridwar. It also shows the story of Ganga Avataran, yog capital Rishikesh 'City of Saints' along with Kumbh Mela at Haridwar. Legend has it that the sage Rishi Raibhya sat on the banks of the Ganges and performed severe penance in the form of austerity and extreme yoga practices in Rishikesh.
Regional UNESCO Intangible festival - Raman Dance: Raman is one of the religious and ritual festivals in the Garhwal region of Uttarakhand at the twin villages of Saloor-Dungra in the Chamoli district.
The Auspicious Nanda Devi Raj Jat Yatra, organised once in 12 years involves 280 km of trekking Himalayan wildlife and adventure.
Structural design
Entire superstructure was proposed and designed to be sustainable building using structural steel which can be 100 per cent recycled. The structure of the passenger terminal building was designed for enhanced seismic load and cyclonic wind loads. This would ensure the structural stability of the structure.
The terminal building was designed as a composite structure with the RCC up to plinth level and superstructure made of structural steel i.e., structural steel framework having moment resisting ductile frames for lateral load resistance and first floor- composite steel beams/girders with deck slab.
Challenges and innovations in design
In support of complex and unique architectural design of terminal building, structural design involved number of innovative solutions. For this purpose, engineering was executed on 3D platform using TEKLA structures.
Height of structure is restricted to maximum 19.50 m, basically to have less operating cost and comprising ground, mezzanine and first floors and catering to maximum floor heights. This was planned with structural steel beams designed as composite beams with concrete deck slabs. Intermittent openings were provided artistically to further create high ceiling feeling. Yet, design ensured no floor vibrations. Architecturally, the entire roof was planned like a pillow with centre point at zenith and continuous slopes in two orthogonal directions.
Complex geometry of roof structure comprising continuous slopes in both directions was achieved by designing curved purlins on large span vierendeel girders of 24 M span. Each vierendeel girder had different geometry and height. Unique arrangement comprising primary framing vierendeel, secondary vierendeel girders and tertiary beams was also designed to house ducts, cables as well as maintenance walkways within.
This unique design additionally involved large cantilevers of up to 18 M beyond building column line, thus adding to the complexity. Dehradun falls in Indian Seismic Zone-IV and has short-listed by United Nations Development Programme (UNDP) as one of the most earthquake prone cities in the country. Providing adequate ductility to a structure in this zone, especially with floor height constraints, was a big challenge which was successfully met.

- Nirmal G. Humbad
Managing Director, Dorsch Consult India


Hits: 1












