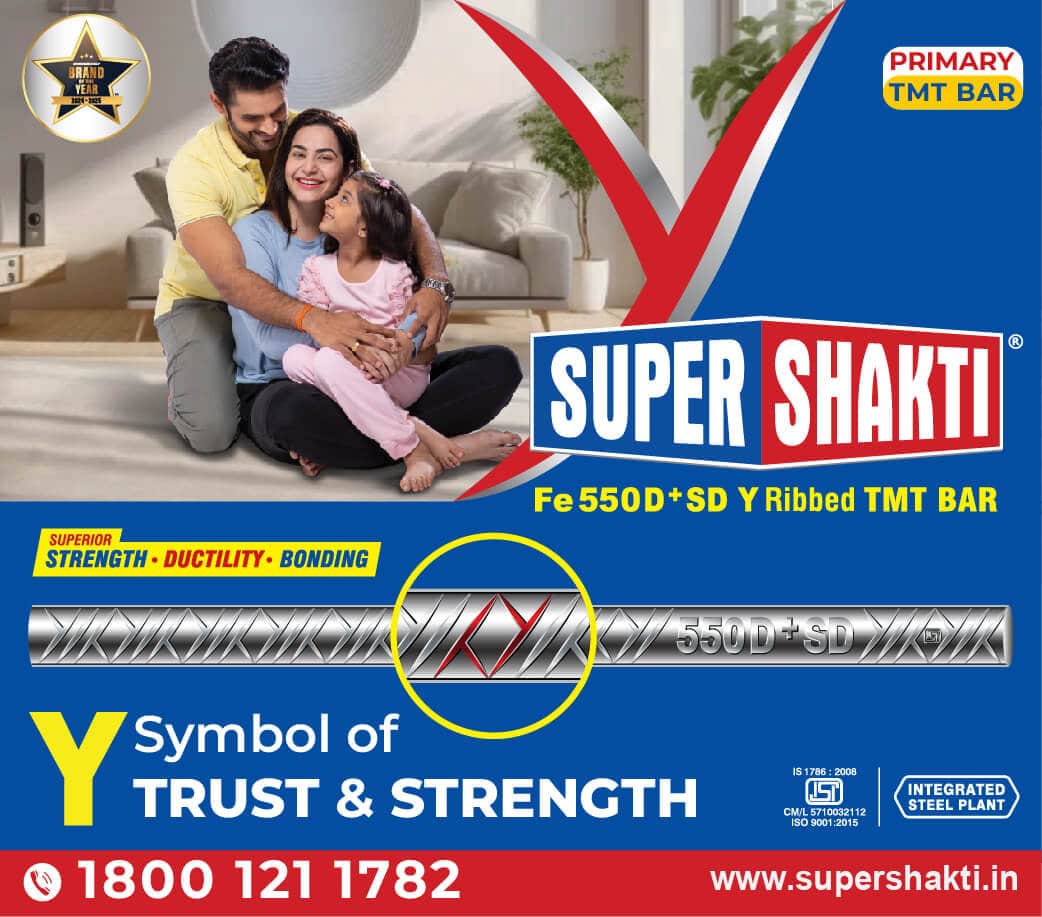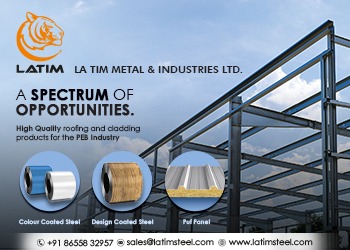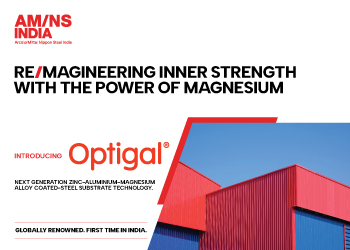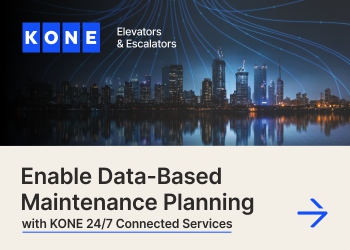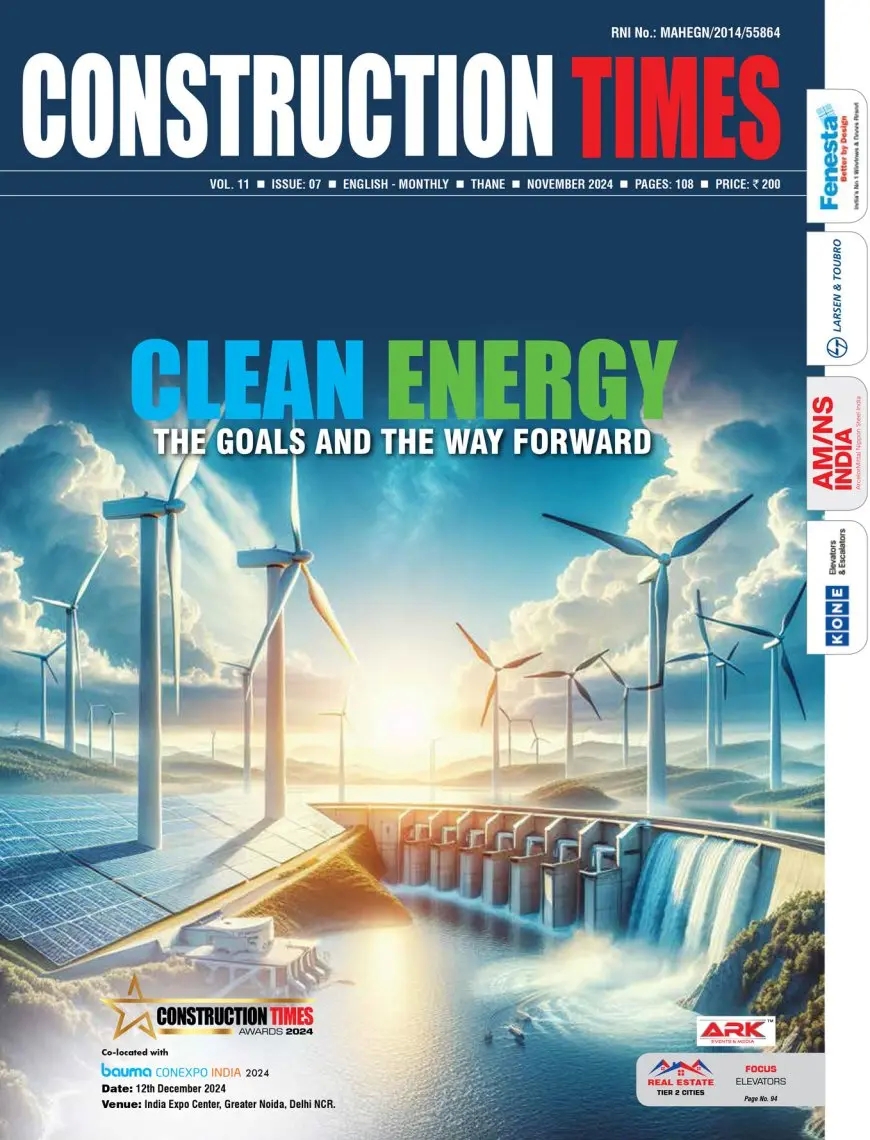Rear-ventilated façade system is a design that is trending today.
- Ashwani Khanna, AVP Marketing, FunderMax FunderMax has been providing character to buildings in India since 2007; having executed more than 12000 projects across corporate, hospitality, residential and retail sectors using rear ventilated façade system. FunderMax has also developed standardized installation systems which are made for India, and designed


- Ashwani Khanna, AVP Marketing, FunderMax
FunderMax has been providing character to buildings in India since 2007; having executed more than 12000 projects across corporate, hospitality, residential and retail sectors using rear ventilated façade system. FunderMax has also developed standardized installation systems which are made for India, and designed to withstand extreme weather conditions in the Indian subcontinent, and launched a host of decors. “The entire system is long lasting, easy to maintain and easy to clean. We have designed shading systems like Max Lato heeding to the market demand, and launched a rivet less soffit system called FS01,” says Ashwani Khanna; AVP Marketing, FunderMax. Excerpts from the interview…
Could you brief us on the innovative options in the cladding / facades systems?
Cladding market is now mature and is filled with new and innovative options. For more than a decade, glass, stone, wood, metal / ACP has always been the conventional choice of material for exterior cladding. Times have changed, modern and innovative materials such as exterior grade laminates, (as per EN438-6), fibre reinforced concrete, metal claddings (zinc, copper, and steel) are creating a healthy disruption in the market. The differentiating advantage of Max Exterior (FunderMax) are eco-friendliness, thermal efficiency, energy renewability and sustainability.
How does the scenario of green and energy efficient cladding look like?
With the rise in accountability due to RERA, the demand for standardized systems and fixtures with strict adherence to quality has increased. There is also a growing need for use of green cladding solutions in buildings to address the ongoing energy crisis. The industry focus is shifting towards R&D to develop energy efficient systems.
Many company offices today seek green certified products and building design. They are ready to go the extra mile to explore and experiment with newer cladding systems, and this has significantly increased the market demand for efficient cladding materials. Sun path analysis, wind loading patterns, dynamic sun shading, and thermally efficient materials are some of the factors that are considered to achieve the best functional output from a green certified façade.
Please elaborate on the contributory role Fundermax is playing in this space?
The Max Lato series from FunderMax is a new-age shading system that has slats for enhancing visual and thermal comfort of occupants. It is an effective way to prevent solar heat gain and reduce air conditioning loads as well. Made of Max Exterior panels of FunderMax this can be fixed at any position according to the building location - a passive architectural solution that comes with a multitude of installation possibilities. This helps in making a building more in-tune with the weather and climatic conditions of the region.
It can give your buildings character. Some of the critical considerations are sun path analysis and wind loading patterns, which bring out the best in functionality and aesthetics in such a façade design. They do not transmit direct heat radiated into the buildings.
What is trending in facades system?
Rear-ventilated façade system is a design that is trending today. It provides a functional value, apart from the contemporary aesthetics and design elements. The high degree of design freedom offered by FunderMax rear ventilated façade systems, can give your buildings character by harmonizing with its fundamental structure. This system can also be easily implemented in combination with various other cladding materials. The panels are extremely robust, have a long useful life, require less maintenance and, in economic terms, are an extremely advantageous solution for increasing the value of a building.
Facades with rear ventilation are preferred due to its capability in avoiding the spread of infection. Natural ventilation is one of the best ways to prevent the spread of airborne microbes. The original FunderMax panels are installed using the rear ventilated principle and adheres to green building standards.FunderMax rear ventilation system is highly weather and heat resistant, avoids thermal bridges, considerably help reduce noise and enhances thermal efficiency.
What are the unique features, advantages etc of the solutions offered by FunderMax?
The original FunderMax exterior grade compact laminate is a frequent choice because of its durable and versatile nature. There are other options such as UHPC (Ultra high performing concrete), carbon fibre, corten steel, and ETFE membranes to name a few. FunderMax Max Exterior façade system is based on the rear-ventilated principle, which is advantageous due to its compatibility in integrating insulation and weather protection materials. During monsoons, this sustainable façade system drains the rain water away from the walls. They are hence less susceptible to damage and additionally, fire and noise protection requirements can be incorporated easily. Also, it provides lasting protection against condensation of water.
Another new addition, which is also the need of the market right now, is the rivetless soffit system. There was a need expressed by many architects and clients for a soffit system without rivets, as it hindered the view for seamless soffits. Some of the specific requirements include a seamless soffit system, smaller strips (width of panels), and closed grooves. The application engineering team at FunderMax, after intensive design analysis and trials, has developed the same known as, FS01 system. This seamless soffit cladding system is sure to give your buildings character while enhancing the aesthetics.
On the design front what are the trends in computational design?
Some of the famous software's used in rendering virtual image of a project are Autodesk 3Ds Max, Adobe Photoshop, Autodesk Revit. Software on innovation includes the tools like STAAD Pro, MID Innovator and AutoCAD. SolidWorks is another tool used frequently for analysis and data management along with designing. A mix of these tools is used depending on the exact requirements of a project.
How do you support your customers in the proper selection and installation of facade systems?
A team of highly skilled structural experts works behind the scenes at FunderMax to meticulously design individual systems for every building. The panels are doubly hardened with anti-graffiti properties, which make them easier to maintain. FunderMax panels give your buildings character.
FunderMax panels can be customized via CNC cutting into any motifs that the architect wants, without losing out on the aspect of sustainability of the complete system. Individual décor is another unique offering in which any design can be printed on the panel. The recently introduced FS01 system from the company is a rivet-less system that further adds to the vast portfolio. The application engineering team works with the architect to capture their intent and provide technical support such as designing & drawing, to achieve an elegant and functional façade
How have you been able to leverage the use IT and data-driven designs to create intelligent facades?
Façade designs today are defined by their flexibility, which is achieved by constant innovation and development. With this aspect in mind, we in FunderMax Indiahave developed anapp that helps us in collecting datafrom ongoing and completed projects. This feedback helps us in identifying areas that needs improvement such asdesign, installation challenges etc. This feedback is also added to a pool of potential innovations, which can be later used in developing new installation systems. This is referred to as binning.
Maintenance is one major area which has, so far, been not given the due focus. What is your take on this? And how do you address these issues?
In a tropical country like India, cladding and façade systems in most metros and cities witness soaring high temperatures and are continuously exposed to harsh weather extremities. Environmental acids, smog, sand and silica deposits/particles affect their properties, and they run a higher risk of damage. Regular maintenance becomes an inseparable aspect in the longrun. The whole process consumes a lot of resources in terms of technology and manpower, thus making it an expensive proposition.
Maintenance is a costly affair and therefore it is important that claddings are maintenance-free. FunderMax exterior cladding panels are made up of doubly hardened acrylic PUR resins, and that makes it extremely functional against weather extremities. Hence, they require less maintenance and are cost-effective in the long term.
FunderMax has its own team of highly skilled structural experts who take additional care for tall structures to make the cladding wind-proof. The panels come in various options and offer plenty of design freedom that gives character to a building.
How important is customized solution approach in this space?
Every project is unique and purpose oriented, and hence it is important to keep both, the functional as well as aesthetical aspects intact without any compromises. Architects today seek uniqueness in their design but the project still has to fulfill the functional specifications. This calls for customization.
Genuine compact laminates can be customized for each building for different wind load, dead load, thermal load and other requirements and protect the building from the extremes of weather. Every detail is critical for successful execution and the detailing is extremely project-specific. Many elements are finalized during conceptualization and it helps in long-term sustainability.
Most architects and designers demand maintenance free and sustainable façade materials. It should be easy to install, yet artistic and unique in nature. Façade materials and systems are also expected to perform a variety of functions such as structural integrity, durability, weather-tightness, acoustic insulation, thermal insulation. This should be based on safety and security norms specified. Architects do a thorough assessment of the durability of proposed materials to ensure that the performance requirements of the building are not compromised.
Could you brief us on the core strength and competencies of FunderMax?
FunderMax panels are easy to install, reliable and are for people who create, thanks to the 121 different types of decors on offer. The anti-graffiti, dust repellent, colour fastness and fire properties of the panels help them retain a new and fresh look for a longer duration without any routine maintenance.
We are a complete solution provider, supplying not only Max Exterior and Interior panels but also FunderMax developed installation system. A network of trained and experienced ‘FunderMax authorized Business Partners' across the country, supports the installation of complete system at site.
How do you foresee the future trends, in the post Covid era?
This sector in past has already gone through lot of challenges like RERA,GST, demonetization and was just showing some signs of revival before the Covid-19 has again set back the industry by 12-24 months.If the pandemic situation is prolonged or continues, we foresee usage of partition system which are made up of material having anti-microbial properties and easy to clean surfaces. Open office spaces would have to be redone and the culture of cabins might come back. FunderMax Max Cabina system is made of panels that are anti-microbial.


Hits: 296







